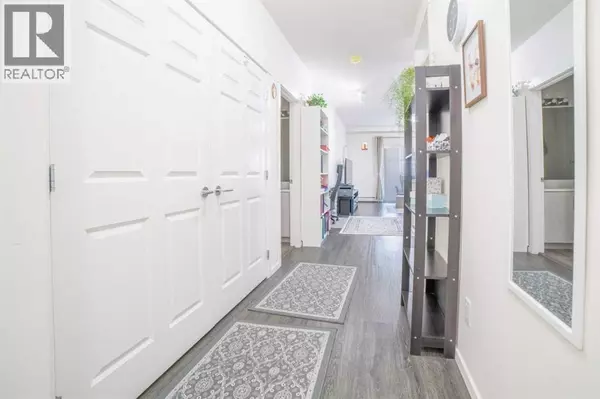7216, 151 Legacy Main Street SE Calgary, AB T2X5C7

UPDATED:
Key Details
Property Type Single Family Home
Sub Type Condo
Listing Status Active
Purchase Type For Sale
Square Footage 842 sqft
Price per Sqft $373
Subdivision Legacy
MLS® Listing ID A2258544
Bedrooms 2
Condo Fees $410/mo
Year Built 2019
Property Sub-Type Condo
Source Calgary Real Estate Board
Property Description
Location
Province AB
Rooms
Kitchen 1.0
Extra Room 1 Main level 12.83 Ft x 5.00 Ft Foyer
Extra Room 2 Main level 10.08 Ft x 9.33 Ft Bedroom
Extra Room 3 Main level 4.92 Ft x 11.00 Ft 4pc Bathroom
Extra Room 4 Main level 6.83 Ft x 8.67 Ft 4pc Bathroom
Extra Room 5 Main level 10.50 Ft x 16.92 Ft Kitchen
Extra Room 6 Main level 11.50 Ft x 14.75 Ft Living room
Interior
Heating Baseboard heaters
Cooling Wall unit
Flooring Carpeted, Ceramic Tile, Vinyl Plank
Exterior
Parking Features Yes
Community Features Pets Allowed, Pets Allowed With Restrictions
View Y/N No
Total Parking Spaces 1
Private Pool No
Building
Story 4
Others
Ownership Condominium/Strata
Virtual Tour https://youriguide.com/9lb8g_7216_151_legacy_main_st_se_calgary_ab/




