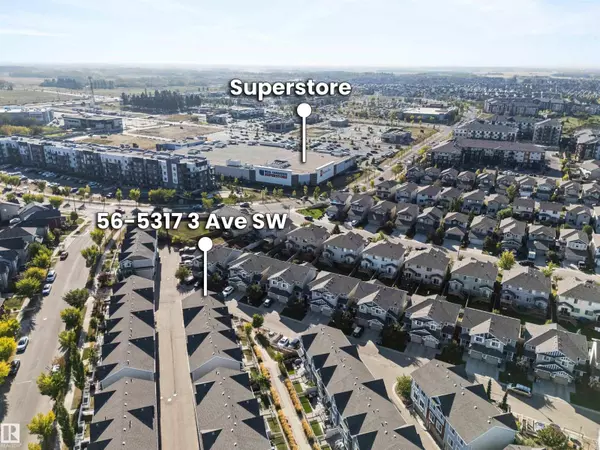#56 5317 3 AV SW Edmonton, AB T6X0W7

UPDATED:
Key Details
Property Type Townhouse
Sub Type Townhouse
Listing Status Active
Purchase Type For Sale
Square Footage 1,360 sqft
Price per Sqft $276
Subdivision Charlesworth
MLS® Listing ID E4459248
Bedrooms 3
Half Baths 1
Condo Fees $214/mo
Year Built 2013
Lot Size 2,196 Sqft
Acres 0.050419383
Property Sub-Type Townhouse
Source REALTORS® Association of Edmonton
Property Description
Location
Province AB
Rooms
Kitchen 1.0
Extra Room 1 Main level Measurements not available Living room
Extra Room 2 Main level Measurements not available Dining room
Extra Room 3 Main level Measurements not available Kitchen
Extra Room 4 Main level Measurements not available Laundry room
Extra Room 5 Upper Level Measurements not available Primary Bedroom
Extra Room 6 Upper Level Measurements not available Bedroom 2
Interior
Heating Forced air
Exterior
Parking Features Yes
Fence Fence
View Y/N No
Private Pool No
Building
Story 2
Others
Ownership Condominium/Strata
Virtual Tour https://youtube.com/shorts/1ov0-QbBzG4?feature=share




