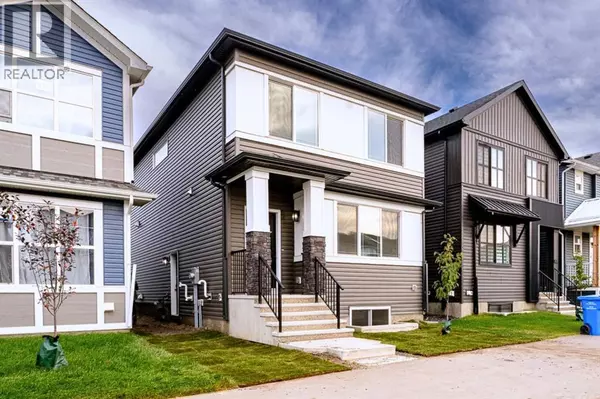522 Lucas Boulevard NW Calgary, AB T3P2C9

UPDATED:
Key Details
Property Type Single Family Home
Sub Type Freehold
Listing Status Active
Purchase Type For Sale
Square Footage 1,738 sqft
Price per Sqft $361
Subdivision Livingston
MLS® Listing ID A2258928
Bedrooms 3
Half Baths 1
Year Built 2024
Lot Size 3,078 Sqft
Acres 0.07067214
Property Sub-Type Freehold
Source Calgary Real Estate Board
Property Description
Location
Province AB
Rooms
Kitchen 1.0
Extra Room 1 Second level 9.17 Ft x 5.00 Ft 4pc Bathroom
Extra Room 2 Second level 5.83 Ft x 12.08 Ft 4pc Bathroom
Extra Room 3 Second level 9.25 Ft x 14.50 Ft Bedroom
Extra Room 4 Second level 9.50 Ft x 12.33 Ft Bedroom
Extra Room 5 Second level 9.17 Ft x 5.58 Ft Laundry room
Extra Room 6 Second level 12.92 Ft x 16.92 Ft Primary Bedroom
Interior
Heating High-Efficiency Furnace
Cooling None
Flooring Carpeted, Ceramic Tile, Vinyl Plank
Exterior
Parking Features No
Fence Not fenced
View Y/N No
Total Parking Spaces 2
Private Pool No
Building
Story 2
Others
Ownership Freehold
Virtual Tour https://youriguide.com/hza5t_522_lucas_blvd_nw_calgary_ab/




