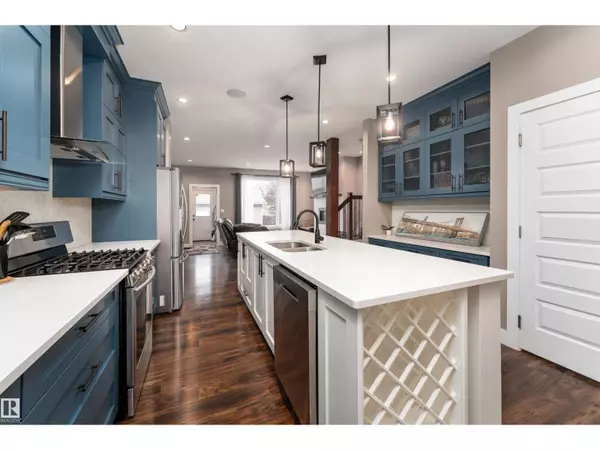10706 67 AV NW Edmonton, AB T6H1Z9

UPDATED:
Key Details
Property Type Single Family Home
Sub Type Freehold
Listing Status Active
Purchase Type For Sale
Square Footage 1,620 sqft
Price per Sqft $401
Subdivision Allendale
MLS® Listing ID E4460313
Bedrooms 4
Half Baths 1
Year Built 2016
Lot Size 3,056 Sqft
Acres 0.070170514
Property Sub-Type Freehold
Source REALTORS® Association of Edmonton
Property Description
Location
Province AB
Rooms
Kitchen 1.0
Extra Room 1 Basement 3.1 m X 4.22 m Bedroom 4
Extra Room 2 Basement 2.24 m X 3.28 m Second Kitchen
Extra Room 3 Basement 5.11 m X 6.01 m Recreation room
Extra Room 4 Basement 1.9 m X 2.3 m Utility room
Extra Room 5 Main level 5.44 m X 4.47 m Living room
Extra Room 6 Main level 3.67 m X 3.53 m Dining room
Interior
Heating Forced air
Fireplaces Type Insert
Exterior
Parking Features Yes
Fence Fence
View Y/N No
Private Pool No
Building
Story 2
Others
Ownership Freehold
Virtual Tour https://unbranded.youriguide.com/10706_67_ave_nw_edmonton_ab/




