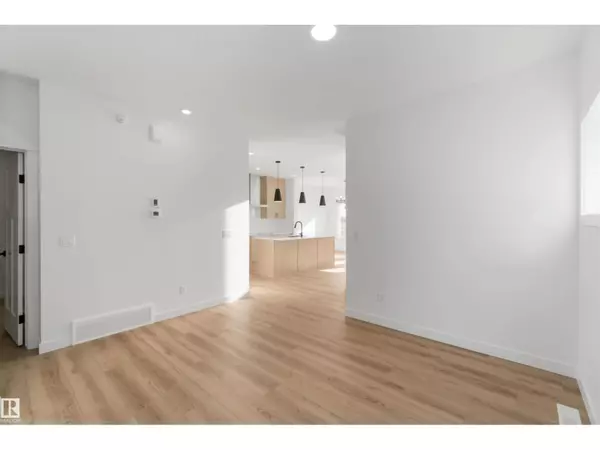1603 12 ST NW Edmonton, AB T6T0S9

UPDATED:
Key Details
Property Type Single Family Home
Sub Type Freehold
Listing Status Active
Purchase Type For Sale
Square Footage 2,465 sqft
Price per Sqft $277
Subdivision Aster
MLS® Listing ID E4460360
Bedrooms 4
Year Built 2024
Lot Size 4,240 Sqft
Acres 0.09735705
Property Sub-Type Freehold
Source REALTORS® Association of Edmonton
Property Description
Location
Province AB
Rooms
Kitchen 1.0
Extra Room 1 Main level 3.6 m x Measurements not available Dining room
Extra Room 2 Main level 3.64 m x Measurements not available Kitchen
Extra Room 3 Main level 2.73 m x Measurements not available Bedroom 4
Extra Room 4 Main level 4.03 m x Measurements not available Great room
Extra Room 5 Upper Level 6.99 m x Measurements not available Primary Bedroom
Extra Room 6 Upper Level 3.89 m x Measurements not available Bedroom 2
Interior
Heating Forced air
Fireplaces Type Unknown
Exterior
Parking Features Yes
View Y/N No
Private Pool No
Building
Story 2
Others
Ownership Freehold




