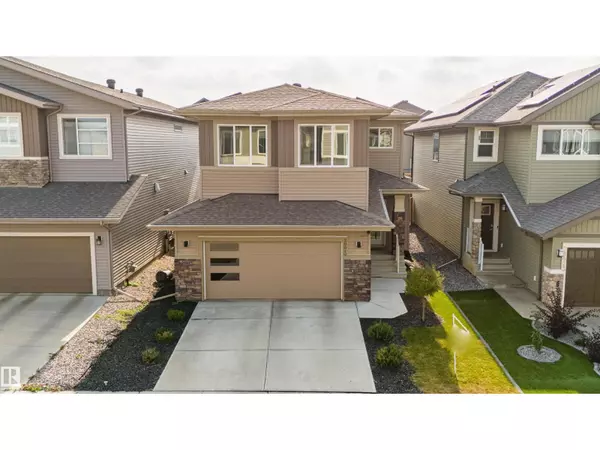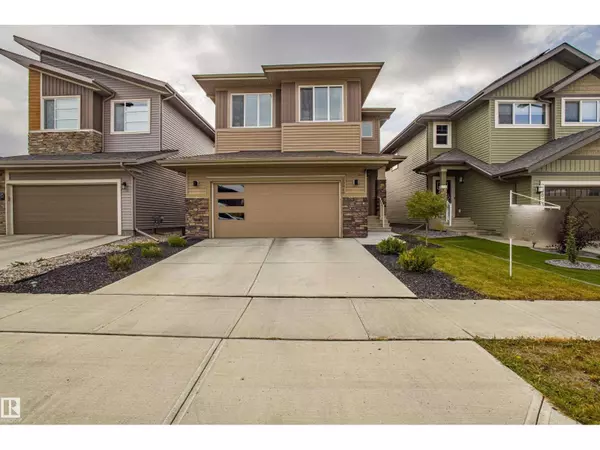20019 29 AV NW Edmonton, AB T6M0W8

UPDATED:
Key Details
Property Type Single Family Home
Sub Type Freehold
Listing Status Active
Purchase Type For Sale
Square Footage 2,450 sqft
Price per Sqft $253
Subdivision The Uplands
MLS® Listing ID E4460370
Bedrooms 3
Half Baths 1
Year Built 2020
Property Sub-Type Freehold
Source REALTORS® Association of Edmonton
Property Description
Location
Province AB
Rooms
Kitchen 1.0
Extra Room 1 Main level Measurements not available Living room
Extra Room 2 Main level Measurements not available Dining room
Extra Room 3 Main level Measurements not available Kitchen
Extra Room 4 Upper Level Measurements not available Primary Bedroom
Extra Room 5 Upper Level Measurements not available Bedroom 2
Extra Room 6 Upper Level Measurements not available Bedroom 3
Interior
Heating Forced air
Cooling Central air conditioning
Fireplaces Type Unknown
Exterior
Parking Features Yes
Fence Fence
View Y/N No
Private Pool No
Building
Story 2
Others
Ownership Freehold
Virtual Tour https://unbranded.youriguide.com/xs9sj_20019_29_ave_nw_edmonton_ab/




