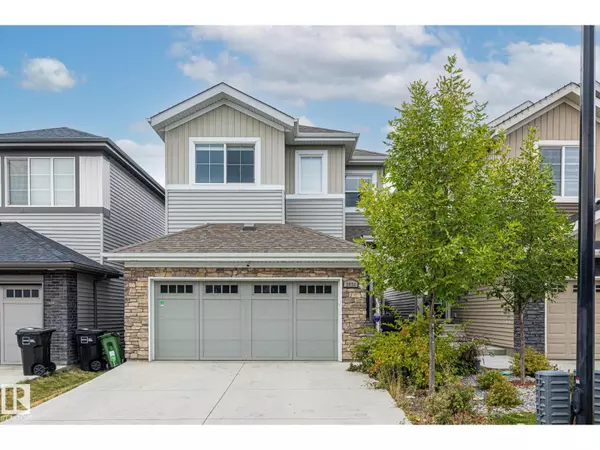2024 160 ST SW Edmonton, AB T6W4E7

UPDATED:
Key Details
Property Type Single Family Home
Sub Type Freehold
Listing Status Active
Purchase Type For Sale
Square Footage 1,791 sqft
Price per Sqft $323
Subdivision Glenridding Ravine
MLS® Listing ID E4460613
Bedrooms 3
Half Baths 1
Year Built 2019
Lot Size 3,340 Sqft
Acres 0.07669657
Property Sub-Type Freehold
Source REALTORS® Association of Edmonton
Property Description
Location
Province AB
Rooms
Kitchen 1.0
Extra Room 1 Basement Measurements not available Den
Extra Room 2 Main level Measurements not available Living room
Extra Room 3 Main level Measurements not available Dining room
Extra Room 4 Main level Measurements not available Kitchen
Extra Room 5 Upper Level Measurements not available Family room
Extra Room 6 Upper Level Measurements not available Primary Bedroom
Interior
Heating Forced air
Cooling Central air conditioning
Fireplaces Type Unknown
Exterior
Parking Features Yes
Fence Fence
View Y/N No
Total Parking Spaces 4
Private Pool No
Building
Story 2
Others
Ownership Freehold
Virtual Tour https://www.youtube.com/watch?v=jk4RX7BScAM




