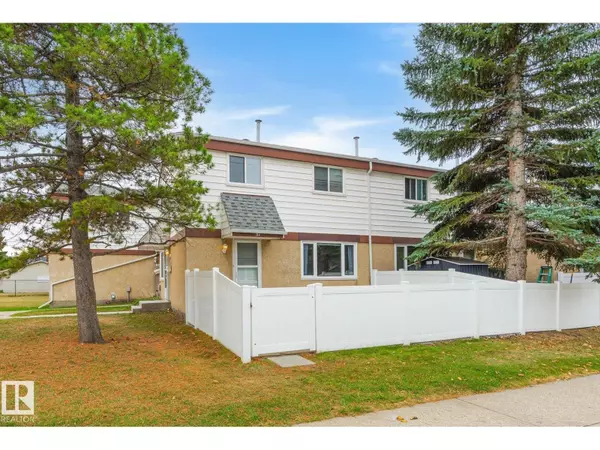5C TWIN TC NW Edmonton, AB T6K1V4

UPDATED:
Key Details
Property Type Townhouse
Sub Type Townhouse
Listing Status Active
Purchase Type For Sale
Square Footage 1,095 sqft
Price per Sqft $223
Subdivision Tweddle Place
MLS® Listing ID E4460831
Bedrooms 3
Half Baths 1
Condo Fees $298/mo
Year Built 1975
Lot Size 2,604 Sqft
Acres 0.059779733
Property Sub-Type Townhouse
Source REALTORS® Association of Edmonton
Property Description
Location
Province AB
Rooms
Kitchen 1.0
Extra Room 1 Lower level 6.24 m X 3.22 m Family room
Extra Room 2 Main level 4.58 m X 3.47 m Living room
Extra Room 3 Main level 2.29 m X 2.31 m Dining room
Extra Room 4 Main level 2.29 m X 4.2 m Kitchen
Extra Room 5 Upper Level 2.78 m X 4.57 m Primary Bedroom
Extra Room 6 Upper Level 4.22 m X 2.85 m Bedroom 2
Interior
Heating Forced air
Exterior
Parking Features No
Fence Fence
View Y/N No
Private Pool No
Building
Story 2
Others
Ownership Condominium/Strata
Virtual Tour https://youriguide.com/5C_5_twin_terrace_nw_edmonton_ab/




