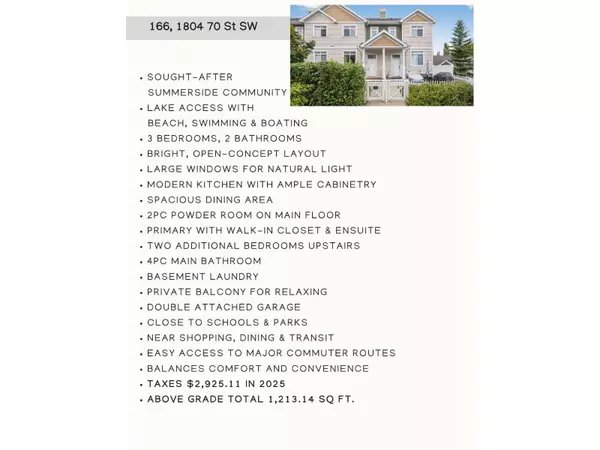#166 1804 70 ST SW Edmonton, AB T6X0H4

UPDATED:
Key Details
Property Type Townhouse
Sub Type Townhouse
Listing Status Active
Purchase Type For Sale
Square Footage 1,213 sqft
Price per Sqft $267
Subdivision Summerside
MLS® Listing ID E4460840
Bedrooms 3
Half Baths 1
Condo Fees $278/mo
Year Built 2012
Lot Size 1,945 Sqft
Acres 0.044656884
Property Sub-Type Townhouse
Source REALTORS® Association of Edmonton
Property Description
Location
Province AB
Rooms
Kitchen 1.0
Extra Room 1 Main level 4.19 m X 4.04 m Living room
Extra Room 2 Main level 4.19 m X 2.03 m Dining room
Extra Room 3 Main level 5.25 m X 3.97 m Kitchen
Extra Room 4 Upper Level 4.19 m X 3.86 m Primary Bedroom
Extra Room 5 Upper Level 2.57 m X 2.71 m Bedroom 2
Extra Room 6 Upper Level 2.55 m X 4.35 m Bedroom 3
Interior
Heating Forced air
Exterior
Parking Features Yes
Fence Fence
Community Features Lake Privileges
View Y/N No
Private Pool No
Building
Story 2
Others
Ownership Condominium/Strata
Virtual Tour https://youtu.be/MQivSQjbdnw




