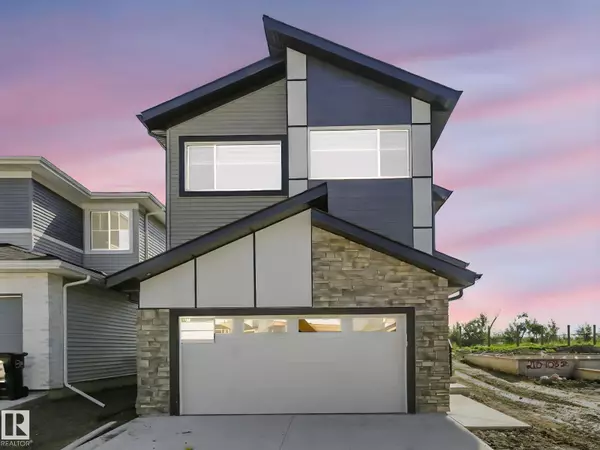2211 158 ST SW Edmonton, AB T6W5P5

Open House
Sun Oct 26, 1:00pm - 3:00pm
UPDATED:
Key Details
Property Type Single Family Home
Sub Type Freehold
Listing Status Active
Purchase Type For Sale
Square Footage 2,229 sqft
Price per Sqft $325
Subdivision Glenridding Ravine
MLS® Listing ID E4461275
Bedrooms 5
Year Built 2025
Lot Size 4,493 Sqft
Acres 0.1031492
Property Sub-Type Freehold
Source REALTORS® Association of Edmonton
Property Description
Location
Province AB
Rooms
Kitchen 1.0
Extra Room 1 Main level 12.8' x 14' Living room
Extra Room 2 Main level 13' x 10.6' Dining room
Extra Room 3 Main level 12.4' x 10.1' Kitchen
Extra Room 4 Main level 10.5' x 10.1' Bedroom 5
Extra Room 5 Upper Level 15.1' x 16.3' Primary Bedroom
Extra Room 6 Upper Level 11.1' x 10.3' Bedroom 2
Interior
Heating Forced air
Cooling Central air conditioning
Fireplaces Type Unknown
Exterior
Parking Features Yes
View Y/N No
Total Parking Spaces 4
Private Pool No
Building
Story 2
Others
Ownership Freehold
Virtual Tour https://listings.virtualxposure.com/sites/2211-158-street-sw-edmonton-alberta-18609927/branded




