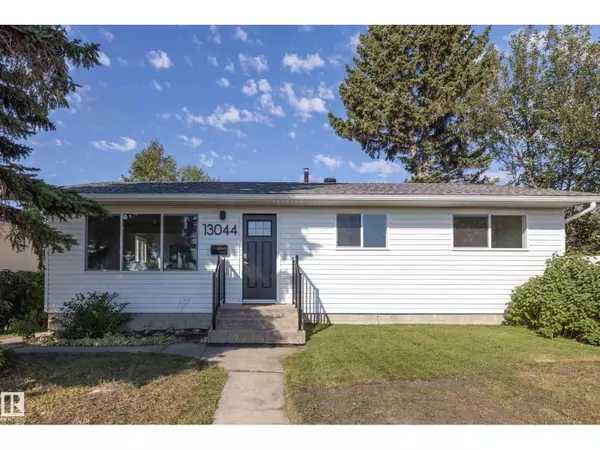13044 78 ST NW Edmonton, AB T5C2A1

UPDATED:
Key Details
Property Type Single Family Home
Sub Type Freehold
Listing Status Active
Purchase Type For Sale
Square Footage 1,042 sqft
Price per Sqft $431
Subdivision Balwin
MLS® Listing ID E4461494
Style Bungalow
Bedrooms 5
Year Built 1963
Property Sub-Type Freehold
Source REALTORS® Association of Edmonton
Property Description
Location
Province AB
Rooms
Kitchen 1.0
Extra Room 1 Basement 7.53 m X 3.82 m Family room
Extra Room 2 Basement 3.24 m X 3.81 m Bedroom 4
Extra Room 3 Basement 3.83 m X 3.83 m Bedroom 5
Extra Room 4 Basement 2.31 m X 1.73 m Laundry room
Extra Room 5 Main level 4.09 m X 4.13 m Living room
Extra Room 6 Main level 2.33 m X 2.83 m Dining room
Interior
Heating Forced air
Exterior
Parking Features Yes
Fence Fence
View Y/N No
Private Pool No
Building
Story 1
Architectural Style Bungalow
Others
Ownership Freehold




