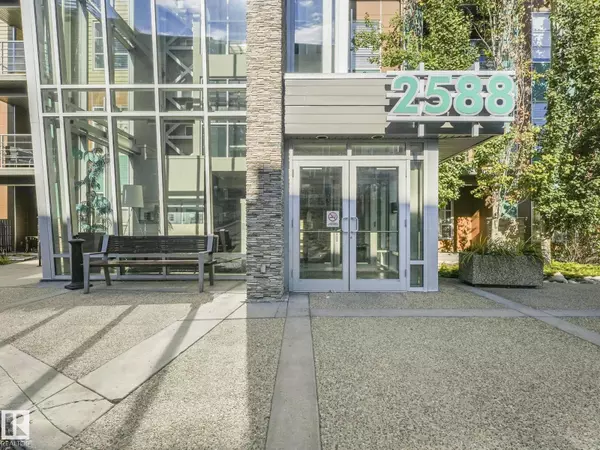#201 2588 ANDERSON WY SW Edmonton, AB T6W0R2

UPDATED:
Key Details
Property Type Other Types
Sub Type Condo
Listing Status Active
Purchase Type For Sale
Square Footage 804 sqft
Price per Sqft $273
Subdivision Ambleside
MLS® Listing ID E4462007
Bedrooms 2
Condo Fees $530/mo
Year Built 2011
Lot Size 988 Sqft
Acres 0.022704042
Property Sub-Type Condo
Source REALTORS® Association of Edmonton
Property Description
Location
Province AB
Rooms
Kitchen 1.0
Extra Room 1 Main level 5.94 m X 3.68 m Living room
Extra Room 2 Main level Measurements not available Dining room
Extra Room 3 Main level 2.47 m X 2.51 m Kitchen
Extra Room 4 Main level 1.12 m X 1.37 m Den
Extra Room 5 Main level Measurements not available Primary Bedroom
Extra Room 6 Main level 4.06 m X 3.01 m Bedroom 2
Interior
Heating Baseboard heaters
Exterior
Parking Features Yes
Community Features Public Swimming Pool
View Y/N No
Total Parking Spaces 1
Private Pool No
Others
Ownership Condominium/Strata




