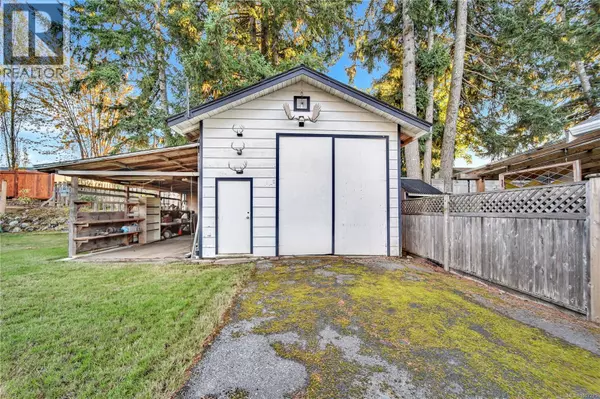3950 Dunsmuir St Port Alberni, BC V9Y7T4

UPDATED:
Key Details
Property Type Single Family Home
Sub Type Freehold
Listing Status Active
Purchase Type For Sale
Square Footage 2,667 sqft
Price per Sqft $281
Subdivision Port Alberni
MLS® Listing ID 1017275
Bedrooms 4
Year Built 1976
Lot Size 8,184 Sqft
Acres 8184.0
Property Sub-Type Freehold
Source Vancouver Island Real Estate Board
Property Description
Location
Province BC
Zoning Residential
Rooms
Kitchen 1.0
Extra Room 1 Lower level 13'6 x 7'4 Entrance
Extra Room 2 Lower level 12'11 x 7'3 Laundry room
Extra Room 3 Lower level 7'5 x 6'4 Bathroom
Extra Room 4 Lower level 12'3 x 7'7 Bedroom
Extra Room 5 Lower level 17'3 x 15'3 Recreation room
Extra Room 6 Main level 9'1 x 2'9 Ensuite
Interior
Heating Baseboard heaters, ,
Cooling None
Fireplaces Number 1
Exterior
Parking Features No
View Y/N No
Total Parking Spaces 6
Private Pool No
Others
Ownership Freehold
Virtual Tour https://ttps//youriguide.com/6lkhq_3950_dunsmuir_st_port_alberni_bc/




