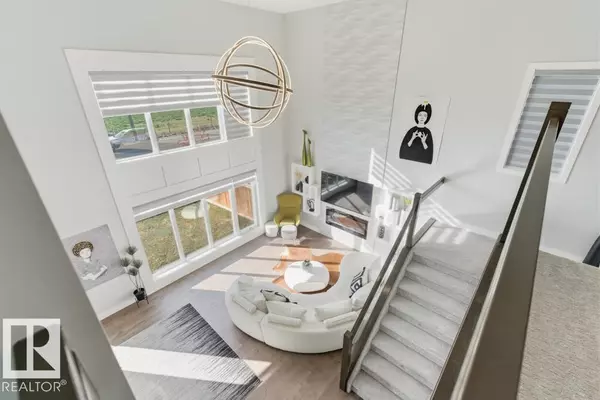17849 9A AV SW Edmonton, AB T6W3K1

UPDATED:
Key Details
Property Type Single Family Home
Sub Type Freehold
Listing Status Active
Purchase Type For Sale
Square Footage 2,634 sqft
Price per Sqft $313
Subdivision Windermere
MLS® Listing ID E4462212
Bedrooms 4
Half Baths 1
Year Built 2020
Lot Size 5,545 Sqft
Acres 0.1273161
Property Sub-Type Freehold
Source REALTORS® Association of Edmonton
Property Description
Location
Province AB
Rooms
Kitchen 1.0
Extra Room 1 Main level 5.15 m X 5.44 m Living room
Extra Room 2 Main level 2.52 m X 4.6 m Dining room
Extra Room 3 Main level 3.32 m X 4.6 m Kitchen
Extra Room 4 Main level 3.01 m X 3.06 m Office
Extra Room 5 Main level 1.79 m X 2.3 m Mud room
Extra Room 6 Main level 1.54 m X 2.64 m Pantry
Interior
Heating Forced air
Exterior
Parking Features Yes
View Y/N No
Private Pool No
Building
Story 2
Others
Ownership Freehold
Virtual Tour https://unbranded.youriguide.com/17849_9a_ave_sw_edmonton_ab/




