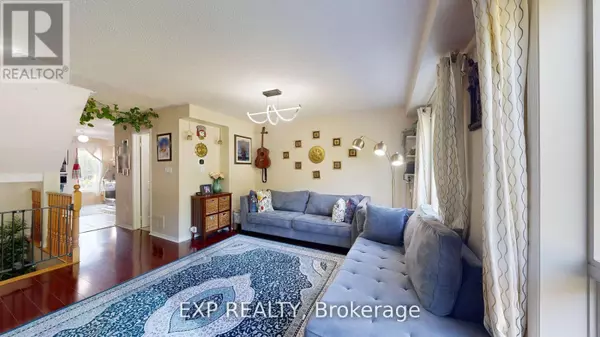96 CONN SMYTHE DRIVE Toronto (scarborough Village), ON M1J3P5

UPDATED:
Key Details
Property Type Single Family Home, Townhouse
Sub Type Townhouse
Listing Status Active
Purchase Type For Sale
Square Footage 1,100 sqft
Price per Sqft $713
Subdivision Scarborough Village
MLS® Listing ID E12464510
Bedrooms 4
Half Baths 1
Property Sub-Type Townhouse
Source Toronto Regional Real Estate Board
Property Description
Location
Province ON
Rooms
Kitchen 2.0
Extra Room 1 Second level 4.3 m X 4 m Living room
Extra Room 2 Second level 4.2 m X 3.2 m Dining room
Extra Room 3 Second level 4.2 m X 3.2 m Kitchen
Extra Room 4 Third level 4.5 m X 3.5 m Primary Bedroom
Extra Room 5 Third level 3.5 m X 3 m Bedroom 2
Extra Room 6 Third level 2.5 m X 2 m Bedroom 3
Interior
Heating Forced air
Cooling Central air conditioning
Flooring Laminate, Tile, Hardwood
Exterior
Parking Features Yes
View Y/N No
Total Parking Spaces 2
Private Pool No
Building
Story 2.5
Sewer Sanitary sewer
Others
Ownership Freehold
Virtual Tour https://my.matterport.com/show/?m=jeCQwoxA9GQ&mls=1




