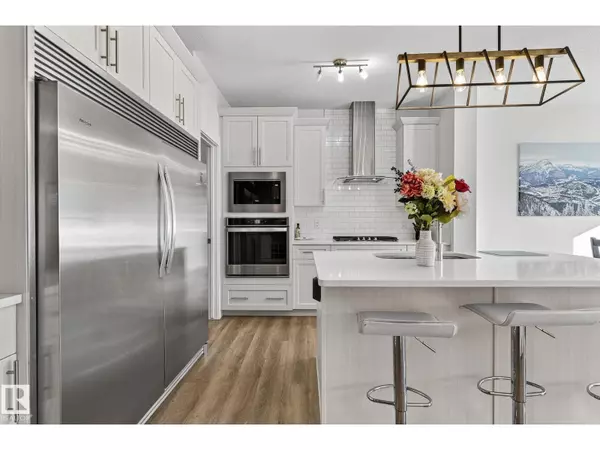9611 224 ST NW Edmonton, AB T5T7K6

UPDATED:
Key Details
Property Type Single Family Home
Sub Type Freehold
Listing Status Active
Purchase Type For Sale
Square Footage 1,877 sqft
Price per Sqft $293
Subdivision Secord
MLS® Listing ID E4462336
Bedrooms 4
Half Baths 1
Year Built 2019
Lot Size 3,672 Sqft
Acres 0.08430742
Property Sub-Type Freehold
Source REALTORS® Association of Edmonton
Property Description
Location
Province AB
Rooms
Kitchen 1.0
Extra Room 1 Basement 3.46 m X 2.42 m Bedroom 4
Extra Room 2 Basement 7.95 m X 4.88 m Recreation room
Extra Room 3 Main level 3.6 m X 3.91 m Living room
Extra Room 4 Main level 3.61 m X 2.51 m Dining room
Extra Room 5 Main level 4.58 m X 5.15 m Kitchen
Extra Room 6 Main level 1.49 m X 3.57 m Mud room
Interior
Heating Forced air
Cooling Central air conditioning
Fireplaces Type Unknown
Exterior
Parking Features Yes
Fence Fence
View Y/N No
Total Parking Spaces 4
Private Pool No
Building
Story 2
Others
Ownership Freehold
Virtual Tour https://unbranded.youriguide.com/9611_224_st_nw_edmonton_ab/




