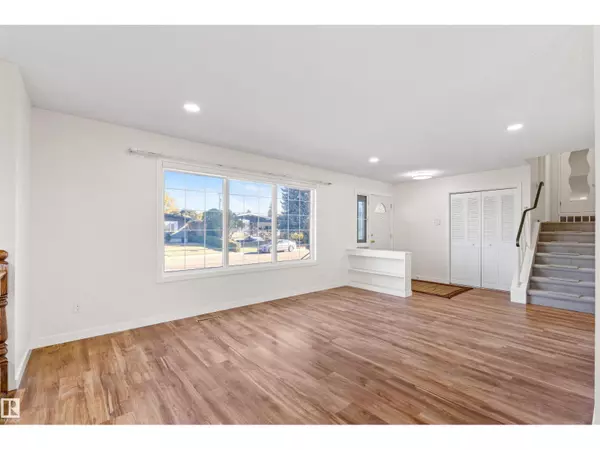3524 114 ST NW Edmonton, AB T6J1L9

Open House
Sat Oct 25, 2:00pm - 4:00pm
UPDATED:
Key Details
Property Type Single Family Home
Sub Type Freehold
Listing Status Active
Purchase Type For Sale
Square Footage 1,409 sqft
Price per Sqft $354
Subdivision Greenfield
MLS® Listing ID E4462339
Bedrooms 4
Half Baths 1
Year Built 1968
Lot Size 7,000 Sqft
Acres 0.16070251
Property Sub-Type Freehold
Source REALTORS® Association of Edmonton
Property Description
Location
Province AB
Rooms
Kitchen 1.0
Extra Room 1 Basement Measurements not available Recreation room
Extra Room 2 Lower level Measurements not available Bedroom 3
Extra Room 3 Lower level Measurements not available Bedroom 4
Extra Room 4 Main level Measurements not available Living room
Extra Room 5 Main level Measurements not available Dining room
Extra Room 6 Main level Measurements not available Kitchen
Interior
Heating Forced air
Exterior
Parking Features Yes
Fence Fence
View Y/N No
Private Pool No
Others
Ownership Freehold




