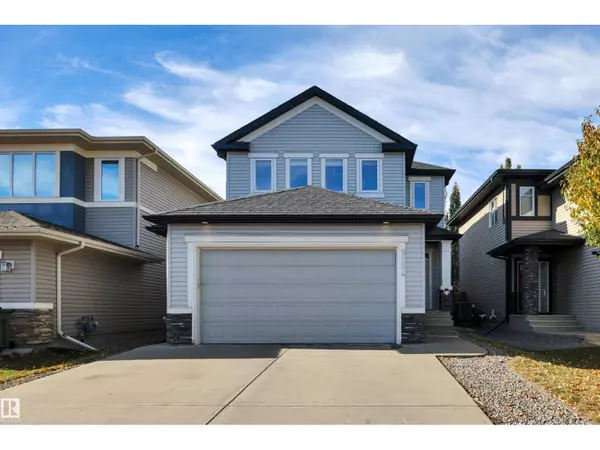9584 221 ST NW Edmonton, AB T5T4A8

Open House
Sun Oct 26, 2:00pm - 4:00pm
UPDATED:
Key Details
Property Type Single Family Home
Sub Type Freehold
Listing Status Active
Purchase Type For Sale
Square Footage 1,720 sqft
Price per Sqft $360
Subdivision Secord
MLS® Listing ID E4462403
Bedrooms 3
Half Baths 1
Year Built 2010
Lot Size 4,199 Sqft
Acres 0.096408166
Property Sub-Type Freehold
Source REALTORS® Association of Edmonton
Property Description
Location
Province AB
Rooms
Kitchen 1.0
Extra Room 1 Basement 2.79 m X 2.8 m Den
Extra Room 2 Basement 7.27 m X 7.17 m Recreation room
Extra Room 3 Basement 1.82 m X 1.4 m Storage
Extra Room 4 Basement 3.28 m X 2.15 m Utility room
Extra Room 5 Main level 5.87 m X 4.39 m Living room
Extra Room 6 Main level 4.13 m X 3.37 m Dining room
Interior
Heating Forced air
Cooling Central air conditioning
Fireplaces Type Unknown
Exterior
Parking Features Yes
Fence Fence
View Y/N No
Total Parking Spaces 4
Private Pool No
Building
Story 2
Others
Ownership Freehold
Virtual Tour https://unbranded.youriguide.com/9584_221_st_nw_edmonton_ab/




