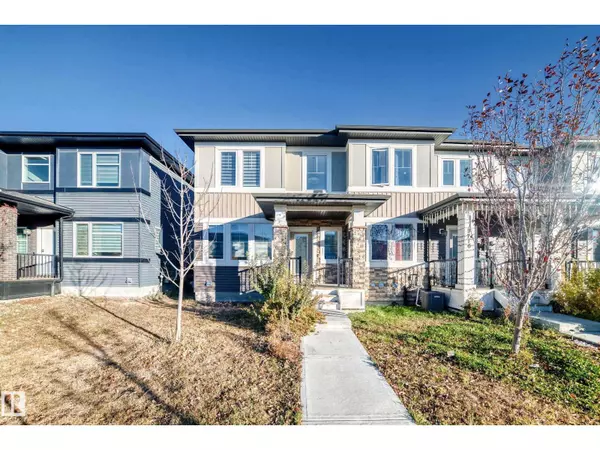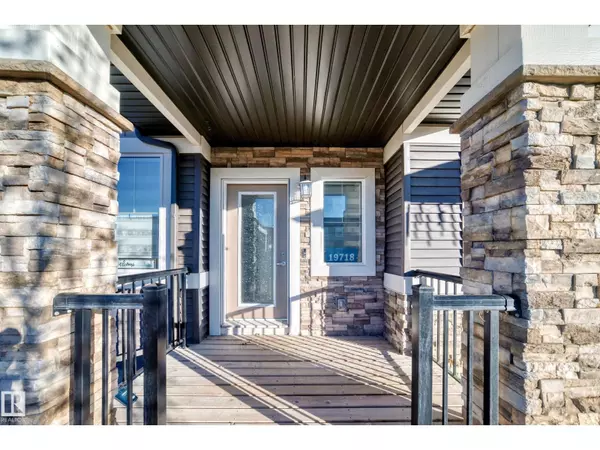19718 27 AV NW Edmonton, AB T6M0X1

UPDATED:
Key Details
Property Type Townhouse
Sub Type Townhouse
Listing Status Active
Purchase Type For Sale
Square Footage 1,522 sqft
Price per Sqft $282
Subdivision The Uplands
MLS® Listing ID E4462732
Bedrooms 3
Half Baths 1
Year Built 2019
Lot Size 2,174 Sqft
Acres 0.04992764
Property Sub-Type Townhouse
Source REALTORS® Association of Edmonton
Property Description
Location
Province AB
Rooms
Kitchen 1.0
Extra Room 1 Basement 5.74 m X 5.39 m Family room
Extra Room 2 Main level 5 m X 3.72 m Living room
Extra Room 3 Main level 3.14 m X 2.09 m Dining room
Extra Room 4 Main level 3.99 m X 2.65 m Kitchen
Extra Room 5 Upper Level 3.83 m X 3.35 m Primary Bedroom
Extra Room 6 Upper Level 3.23 m X 2.86 m Bedroom 2
Interior
Heating Forced air
Exterior
Parking Features Yes
View Y/N No
Private Pool No
Building
Story 2
Others
Ownership Freehold




