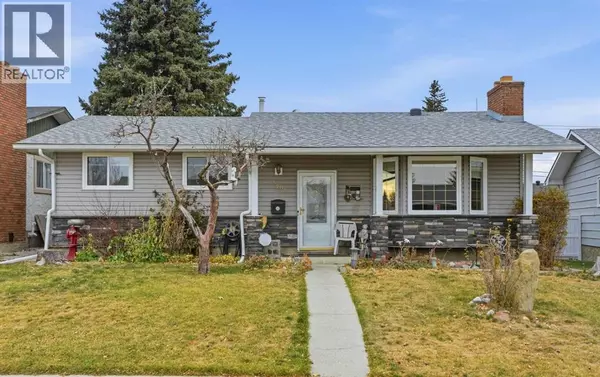5202 Whitestone Road NE Calgary, AB T1Y1T6

UPDATED:
Key Details
Property Type Single Family Home
Sub Type Freehold
Listing Status Active
Purchase Type For Sale
Square Footage 1,102 sqft
Price per Sqft $543
Subdivision Whitehorn
MLS® Listing ID A2264079
Style 4 Level
Bedrooms 4
Year Built 1975
Lot Size 5,155 Sqft
Acres 5155.91
Property Sub-Type Freehold
Source Calgary Real Estate Board
Property Description
Location
Province AB
Rooms
Kitchen 0.0
Extra Room 1 Basement 4.27 M x 3.05 M Bedroom
Extra Room 2 Basement 3.35 M x 2.21 M 3pc Bathroom
Extra Room 3 Basement 8.38 M x 3.89 M Family room
Extra Room 4 Basement 1.83 M x 1.68 M Furnace
Extra Room 5 Main level 4.11 M x 1.32 M Other
Extra Room 6 Main level 4.72 M x 4.06 M Living room
Interior
Heating Other, Forced air
Cooling None
Flooring Carpeted, Hardwood, Tile
Fireplaces Number 2
Exterior
Parking Features Yes
Garage Spaces 2.0
Garage Description 2
Fence Fence
View Y/N No
Total Parking Spaces 2
Private Pool No
Building
Lot Description Fruit trees, Garden Area, Lawn
Architectural Style 4 Level
Others
Ownership Freehold




