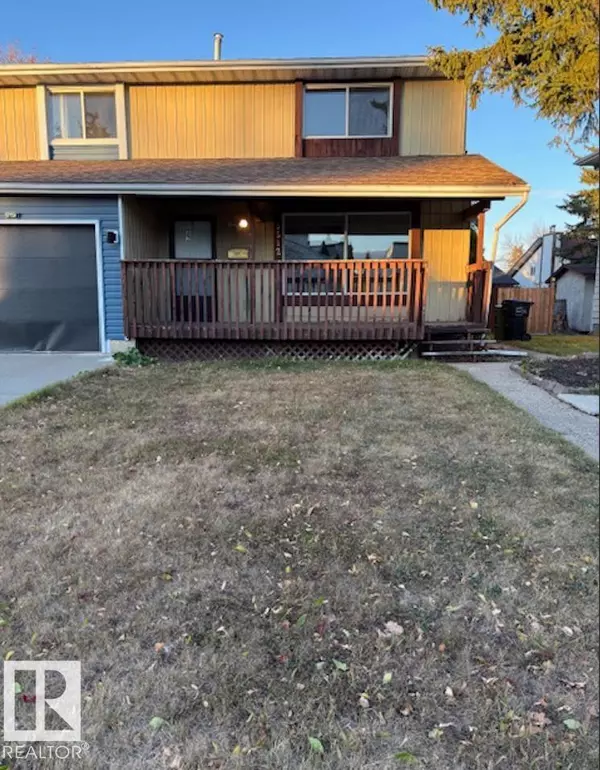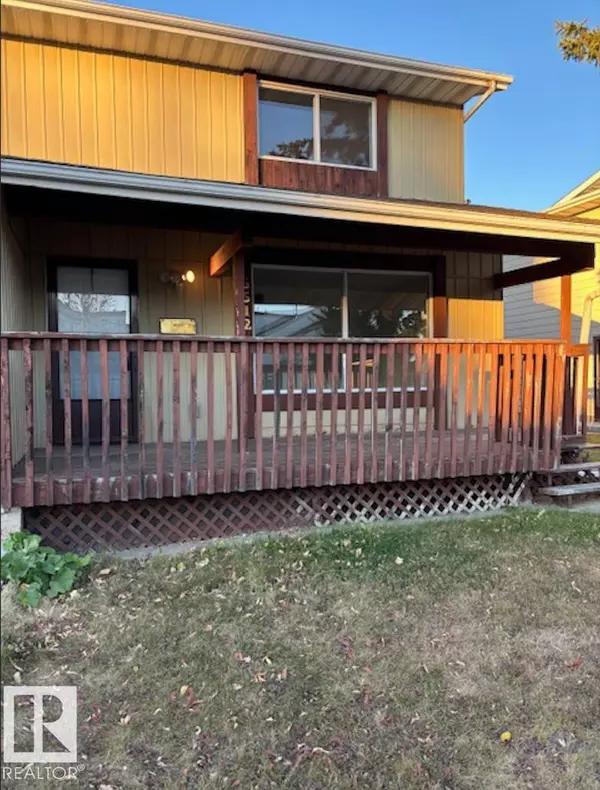5512 38B AV NW Edmonton, AB T6L1W3

UPDATED:
Key Details
Property Type Single Family Home
Sub Type Freehold
Listing Status Active
Purchase Type For Sale
Square Footage 1,126 sqft
Price per Sqft $332
Subdivision Greenview (Edmonton)
MLS® Listing ID E4462800
Bedrooms 3
Half Baths 2
Year Built 1978
Lot Size 3,598 Sqft
Acres 0.08260239
Property Sub-Type Freehold
Source REALTORS® Association of Edmonton
Property Description
Location
Province AB
Rooms
Kitchen 1.0
Extra Room 1 Basement Measurements not available Family room
Extra Room 2 Main level 3.8 m X 4.5 m Living room
Extra Room 3 Main level 2.8 m X 3.1 m Dining room
Extra Room 4 Main level 3.7 m X 5.5 m Kitchen
Extra Room 5 Upper Level 2.9 m X 5.2 m Primary Bedroom
Extra Room 6 Upper Level 2.6 m X 3 m Bedroom 2
Interior
Heating Forced air
Exterior
Parking Features No
Fence Fence
View Y/N No
Private Pool No
Building
Story 2
Others
Ownership Freehold




