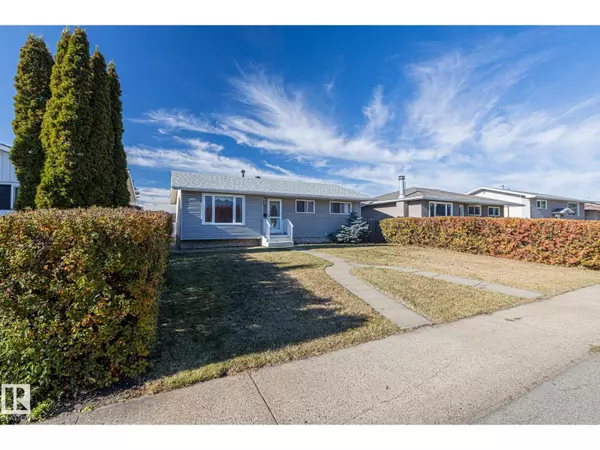15124 95 ST NW Edmonton, AB T5E3Z5

UPDATED:
Key Details
Property Type Single Family Home
Sub Type Freehold
Listing Status Active
Purchase Type For Sale
Square Footage 1,054 sqft
Price per Sqft $322
Subdivision Evansdale
MLS® Listing ID E4462882
Style Bungalow
Bedrooms 4
Half Baths 1
Year Built 1971
Lot Size 6,508 Sqft
Acres 0.14942215
Property Sub-Type Freehold
Source REALTORS® Association of Edmonton
Property Description
Location
Province AB
Rooms
Kitchen 1.0
Extra Room 1 Basement 3.91 m X 3.88 m Bedroom 4
Extra Room 2 Basement 5.11 m X 8.2 m Recreation room
Extra Room 3 Basement 3.41 m X 3.38 m Storage
Extra Room 4 Basement 3.42 m X 5.55 m Utility room
Extra Room 5 Main level 4.72 m X 4.27 m Living room
Extra Room 6 Main level 3.6 m X 2.03 m Dining room
Interior
Heating Forced air
Exterior
Parking Features Yes
Fence Fence
View Y/N No
Total Parking Spaces 4
Private Pool No
Building
Story 1
Architectural Style Bungalow
Others
Ownership Freehold




