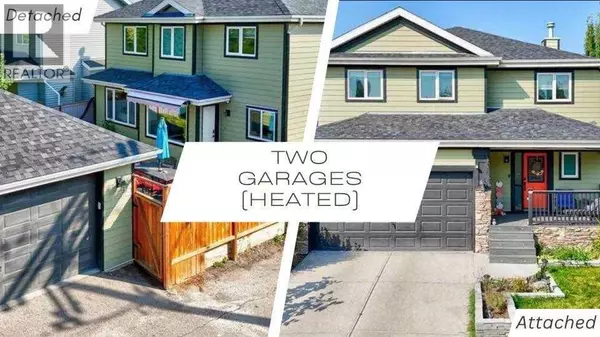15 Chaparral Crescent SE Calgary, AB T2X3K7

Open House
Sat Nov 15, 1:00pm - 3:00pm
UPDATED:
Key Details
Property Type Single Family Home
Sub Type Freehold
Listing Status Active
Purchase Type For Sale
Square Footage 1,760 sqft
Price per Sqft $417
Subdivision Chaparral
MLS® Listing ID A2265849
Bedrooms 4
Half Baths 2
Year Built 1997
Lot Size 4,531 Sqft
Acres 0.10403137
Property Sub-Type Freehold
Source Calgary Real Estate Board
Property Description
Location
Province AB
Rooms
Kitchen 0.0
Extra Room 1 Second level 12.08 Ft x 16.08 Ft Primary Bedroom
Extra Room 2 Second level 10.00 Ft x 11.33 Ft Bedroom
Extra Room 3 Second level 10.08 Ft x 12.92 Ft Bedroom
Extra Room 4 Second level Measurements not available 4pc Bathroom
Extra Room 5 Second level 15.75 Ft x 14.58 Ft Bonus Room
Extra Room 6 Second level Measurements not available 4pc Bathroom
Interior
Heating Forced air, In Floor Heating
Cooling Central air conditioning
Flooring Vinyl Plank
Fireplaces Number 1
Exterior
Parking Features Yes
Garage Spaces 4.0
Garage Description 4
Fence Fence
Community Features Golf Course Development, Lake Privileges, Fishing
View Y/N No
Total Parking Spaces 7
Private Pool No
Building
Lot Description Landscaped
Story 2
Others
Ownership Freehold
Virtual Tour https://www.tourfactory.com/3224075




