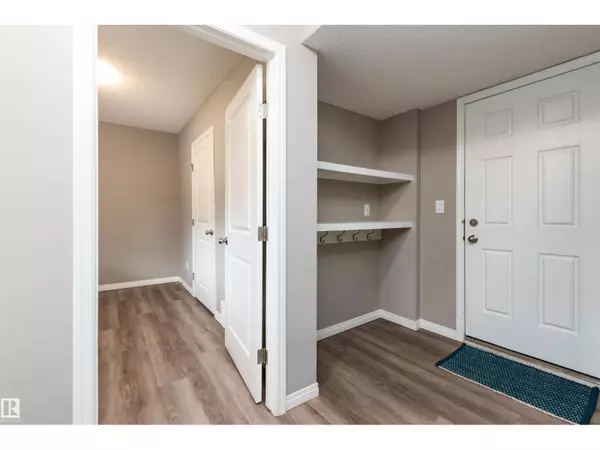#105 2072 WONNACOTT WY SW Edmonton, AB T6X2V7

UPDATED:
Key Details
Property Type Townhouse
Sub Type Townhouse
Listing Status Active
Purchase Type For Sale
Square Footage 1,666 sqft
Price per Sqft $238
Subdivision Walker
MLS® Listing ID E4463005
Bedrooms 3
Half Baths 1
Condo Fees $190/mo
Year Built 2021
Lot Size 1,983 Sqft
Acres 0.04553905
Property Sub-Type Townhouse
Source REALTORS® Association of Edmonton
Property Description
Location
Province AB
Rooms
Kitchen 1.0
Extra Room 1 Lower level 2.11 m X 3.32 m Den
Extra Room 2 Main level 3.55 m X 4.7 m Living room
Extra Room 3 Main level 3.08 m X 3.69 m Dining room
Extra Room 4 Main level 2.74 m X 3.5 m Kitchen
Extra Room 5 Main level 1.55 m X 2.01 m Laundry room
Extra Room 6 Upper Level 3.48 m X 4.01 m Primary Bedroom
Interior
Heating Forced air
Cooling Central air conditioning
Exterior
Parking Features Yes
Fence Fence
View Y/N No
Total Parking Spaces 2
Private Pool No
Building
Story 3
Others
Ownership Condominium/Strata




