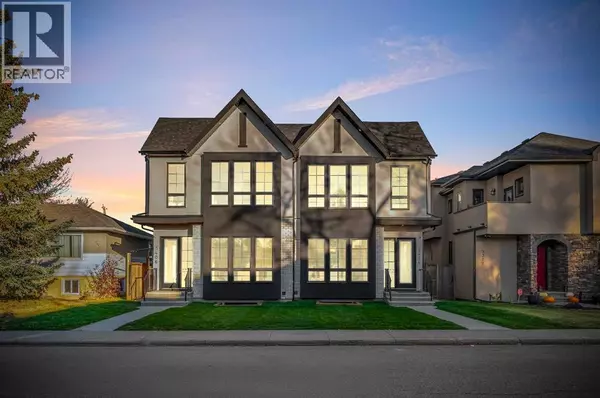BRAND NEW | 4 BEDS | GYM | BAR | VAULTED CEILINGS THROUGHOUT | EV-POWER IN GARAGE | Only 1 Side remaining - Welcome to this stunning brand-new home in the heart of Highland Park, one of Calgary's most sought-after neighborhoods. Ideally located near coffee shops, schools, major amenities, and just minutes from downtown, this residence blends modern luxury with everyday convenience. From the moment you arrive, the brick and stucco exterior with colonial-style windows sets an immaculate modern farmhouse tone. Inside, every detail radiates sophistication — from the upscale finishes, to the light-filled open-concept layout designed for both beauty and practicality. The main floor begins with a spacious dining area accented by a feature wall, leading into the gourmet chef's kitchen. Here you'll find a striking mix of paint-grade and oak cabinetry, floor-to-ceiling storage, stainless steel appliances, gas cooktop, under-cabinet lighting, and built-in ceiling speakers. The showpiece of the space is the 13-foot waterfall quartz island — perfect for entertaining or casual meals. Adjacent is a cozy living area anchored by a gas fireplace with tiled stone surround, opening to a 14x14 wood deck through a sleek glass wall system. With exterior speaker wiring, this deck is the ideal spot for BBQs, morning coffee, or summer evenings with friends. Additional main floor highlights include a walk-in pantry, custom mudroom, and an elegant powder room. Upstairs, a dramatic open-to-below design with vaulted ceilings makes a grand impression. Every bedroom on this level features a vaulted ceiling. The primary suite overlooks the front yard with sunset views, and boasts an expansive walk-in closet. The spa-inspired ensuite offers in-floor heating, a freestanding tub, dual vanity with custom mirrors, a glass shower with steamer, and exquisite finishes. Two additional bedrooms, a 4-pc bath, and a laundry room with built-in cabinetry complete the upper level. The fully developed basement is designed for both relaxation and recreation, featuring a designer wet bar, a large rec room with built-in TV unit and ceiling speakers, plus a private gym with rubber flooring and mirrors. A fourth bedroom with walk-in closet and a full bath add extra flexibility. Outside, a fully fenced backyard with generous lawn space offers room for pets, play, and summer gatherings. The double garage, roughed-in for EV charging, provides secure parking and storage. This home delivers the perfect blend of elegance, comfort, and functionality — all in one of Calgary's most desirable communities. Contact your favorite realtor today to schedule a showing! (id:24570)





