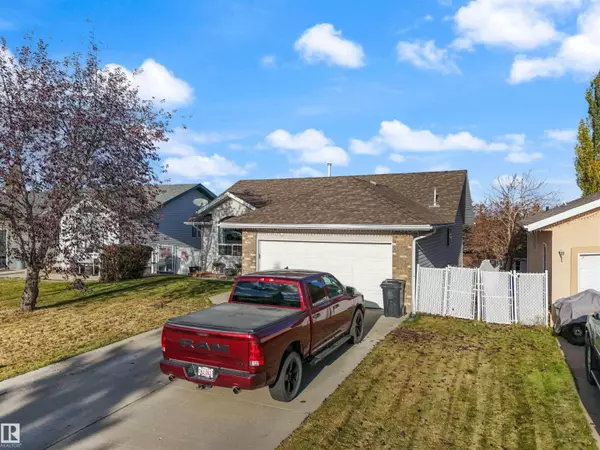4469 Beckett RD Drayton Valley, AB T7A1T6

UPDATED:
Key Details
Property Type Single Family Home
Sub Type Freehold
Listing Status Active
Purchase Type For Sale
Square Footage 1,166 sqft
Price per Sqft $325
Subdivision Drayton Valley
MLS® Listing ID E4463090
Style Bungalow
Bedrooms 4
Year Built 2002
Lot Size 5,983 Sqft
Acres 0.13735105
Property Sub-Type Freehold
Source REALTORS® Association of Edmonton
Property Description
Location
Province AB
Rooms
Kitchen 1.0
Extra Room 1 Basement 12'10\" x 10'1 Bedroom 4
Extra Room 2 Basement 27'11\" x 26'6 Recreation room
Extra Room 3 Basement 10'6\" x 14'4\" Office
Extra Room 4 Basement 5'9\" x 7'2\" Utility room
Extra Room 5 Main level 15'9\" x 14'3\" Living room
Extra Room 6 Main level 15'2\" x 17'5\" Kitchen
Interior
Heating Forced air
Cooling Central air conditioning
Fireplaces Type Unknown
Exterior
Parking Features Yes
Fence Fence
View Y/N No
Private Pool No
Building
Story 1
Architectural Style Bungalow
Others
Ownership Freehold
Virtual Tour https://youriguide.com/4469_beckett_rd_drayton_valley_ab/




