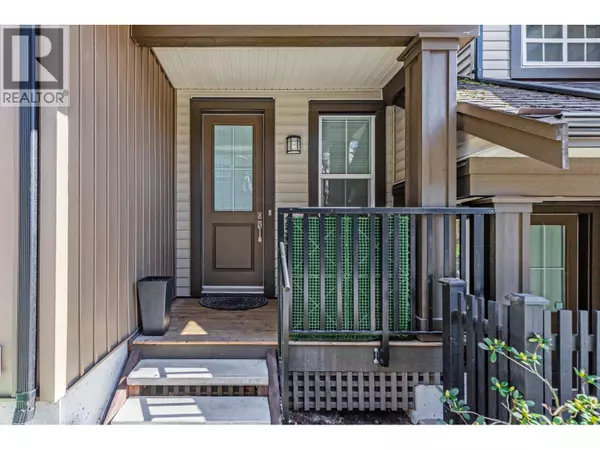See all 36 photos
$799,999
Est. payment /mo
4 Beds
4 Baths
2,065 SqFt
Price Dropped by $29K
11176 GILKER HILL RD #27 Maple Ridge, BC V2W0G5
REQUEST A TOUR If you would like to see this home without being there in person, select the "Virtual Tour" option and your agent will contact you to discuss available opportunities.
In-PersonVirtual Tour

Open House
Sat Nov 15, 1:00pm - 3:00pm
Sun Nov 16, 12:30pm - 2:30pm
UPDATED:
Key Details
Property Type Single Family Home, Townhouse
Sub Type Townhouse
Listing Status Active
Purchase Type For Sale
Square Footage 2,065 sqft
Price per Sqft $387
MLS® Listing ID R3061771
Style 2 Level
Bedrooms 4
Condo Fees $546/mo
Year Built 2012
Property Sub-Type Townhouse
Source Greater Vancouver REALTORS®
Property Description
Co Ownership??? Fantastic 4-bedrm, 4-bathrm home offers breathtaking views of Kanaka Creek Park and Thornhill combining spacious living with natural beauty. Step into a bright, open-concept floor plan filled with natural light from oversized windows. Whether you're hosting or unwinding, the private patios overlooking serene park views is the perfect backdrop. Top floor features 3 generous bedrms and 2 full bathrms, including a 5-pc ens /walk-in closet. Downstairs has high ceilings, storage, & a bedrm, and a full bath...perfect for a media room, guest suite, teenager hangout...even co-owning/co-sharing home for the right buyer(less expensive than 2 apartments) Located just steps from scenic walking trails, Kanaka Cr. Elementary & transit! Priced below market value & tax assessment! (id:24570)
Location
Province BC
Rooms
Kitchen 0.0
Interior
Heating Baseboard heaters,
Exterior
Parking Features Yes
Garage Spaces 1.0
Garage Description 1
Community Features Pets Allowed With Restrictions
View Y/N Yes
View View
Total Parking Spaces 2
Private Pool No
Building
Architectural Style 2 Level
Others
Ownership Strata




