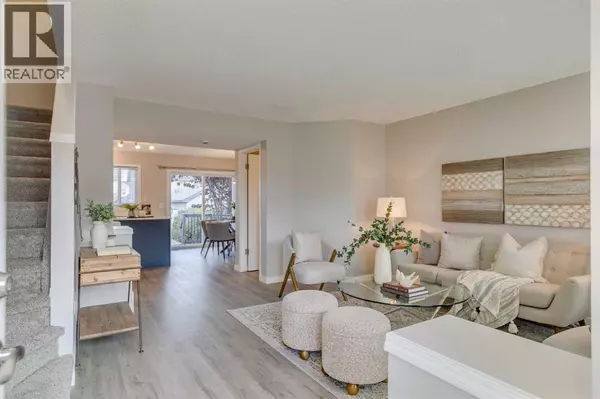206 Elgin Place SE Calgary, AB T2Z4V8

Open House
Sun Nov 16, 12:00pm - 2:00pm
UPDATED:
Key Details
Property Type Single Family Home
Sub Type Freehold
Listing Status Active
Purchase Type For Sale
Square Footage 1,114 sqft
Price per Sqft $430
Subdivision Mckenzie Towne
MLS® Listing ID A2266595
Bedrooms 3
Half Baths 1
Year Built 2005
Lot Size 2,734 Sqft
Acres 0.062764764
Property Sub-Type Freehold
Source Calgary Real Estate Board
Property Description
Location
Province AB
Rooms
Kitchen 1.0
Extra Room 1 Basement 6.00 Ft x 8.92 Ft 3pc Bathroom
Extra Room 2 Basement 6.42 Ft x 6.83 Ft Laundry room
Extra Room 3 Basement 16.50 Ft x 11.67 Ft Recreational, Games room
Extra Room 4 Main level 5.42 Ft x 5.08 Ft 2pc Bathroom
Extra Room 5 Main level 8.08 Ft x 11.00 Ft Dining room
Extra Room 6 Main level 8.92 Ft x 11.00 Ft Kitchen
Interior
Heating Forced air
Cooling None
Flooring Vinyl Plank
Exterior
Parking Features No
Fence Fence
View Y/N No
Total Parking Spaces 2
Private Pool No
Building
Story 2
Others
Ownership Freehold
Virtual Tour https://youriguide.com/206_elgin_pl_se_calgary_ab/




