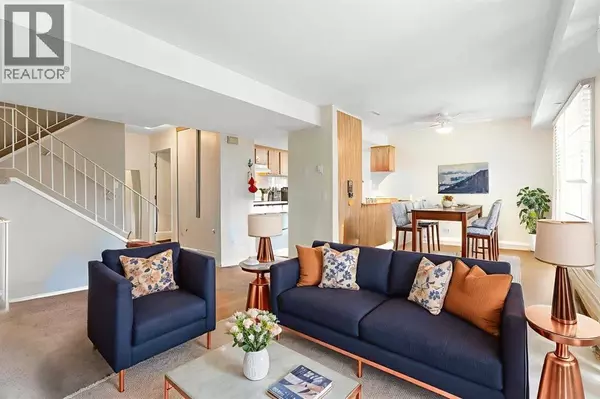209, 2200 Woodview Drive SW Calgary, AB T2W3N6

UPDATED:
Key Details
Property Type Single Family Home, Townhouse
Sub Type Townhouse
Listing Status Active
Purchase Type For Sale
Square Footage 1,191 sqft
Price per Sqft $209
Subdivision Woodlands
MLS® Listing ID A2267599
Bedrooms 2
Condo Fees $451/mo
Year Built 1978
Property Sub-Type Townhouse
Source Calgary Real Estate Board
Property Description
Location
Province AB
Rooms
Kitchen 1.0
Extra Room 1 Second level 8.00 Ft x 4.92 Ft 4pc Bathroom
Extra Room 2 Second level 11.17 Ft x 8.58 Ft Bedroom
Extra Room 3 Second level 14.00 Ft x 10.50 Ft Primary Bedroom
Extra Room 4 Second level 7.67 Ft x 5.08 Ft Furnace
Extra Room 5 Main level 9.17 Ft x 8.67 Ft Dining room
Extra Room 6 Main level 8.75 Ft x 8.25 Ft Kitchen
Interior
Heating Forced air
Cooling None
Flooring Carpeted, Tile
Exterior
Parking Features No
Fence Not fenced
Community Features Pets Allowed With Restrictions
View Y/N No
Total Parking Spaces 1
Private Pool No
Building
Lot Description Landscaped
Story 2
Others
Ownership Condominium/Strata
Virtual Tour https://unbranded.youriguide.com/209_2200_woodview_dr_sw_calgary_ab/




