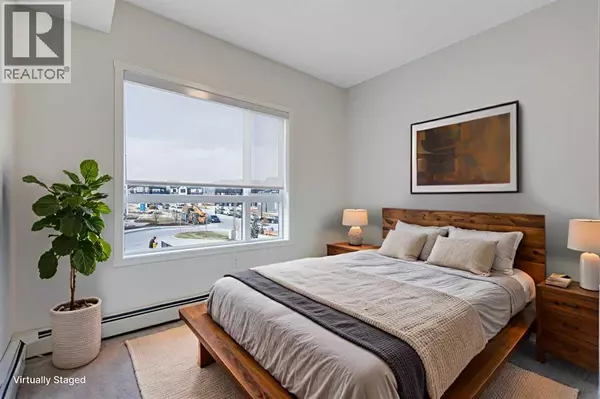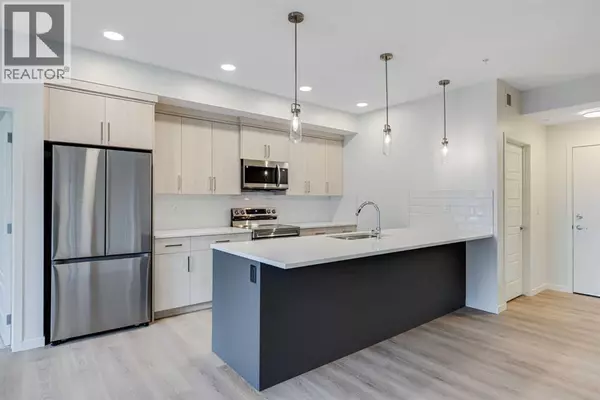207, 245 Edith Place NW Calgary, AB T3R2M7

UPDATED:
Key Details
Property Type Single Family Home
Sub Type Condo
Listing Status Active
Purchase Type For Sale
Square Footage 862 sqft
Price per Sqft $462
Subdivision Glacier Ridge
MLS® Listing ID A2267635
Bedrooms 3
Condo Fees $340/mo
Year Built 2025
Property Sub-Type Condo
Source Calgary Real Estate Board
Property Description
Location
Province AB
Rooms
Kitchen 1.0
Extra Room 1 Main level 8.75 Ft x 12.83 Ft Living room
Extra Room 2 Main level 14.08 Ft x 15.00 Ft Kitchen
Extra Room 3 Main level 12.58 Ft x 10.75 Ft Primary Bedroom
Extra Room 4 Main level 10.92 Ft x 11.08 Ft Bedroom
Extra Room 5 Main level 8.58 Ft x 10.75 Ft Bedroom
Extra Room 6 Main level 8.33 Ft x 5.00 Ft 4pc Bathroom
Interior
Heating Baseboard heaters, Hot Water
Cooling None
Flooring Carpeted, Vinyl Plank
Exterior
Parking Features Yes
Community Features Pets Allowed With Restrictions
View Y/N No
Total Parking Spaces 1
Private Pool No
Building
Story 4
Others
Ownership Condominium/Strata
Virtual Tour https://unbranded.youriguide.com/207_245_edith_pl_nw_calgary_ab/




