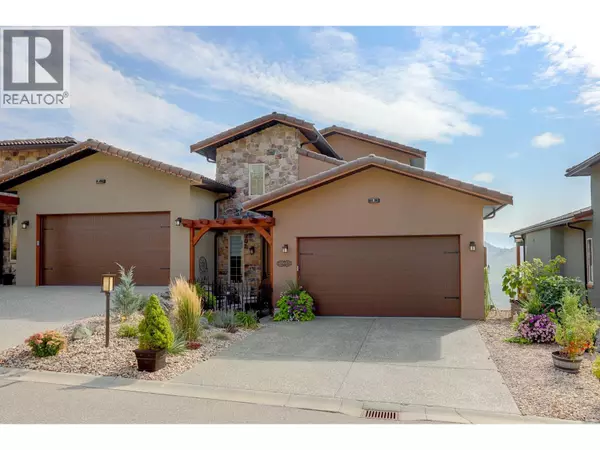595 Vineyard WAY North #8 Vernon, BC V1H2M2

UPDATED:
Key Details
Property Type Single Family Home
Sub Type Strata
Listing Status Active
Purchase Type For Sale
Square Footage 3,435 sqft
Price per Sqft $286
Subdivision Bella Vista
MLS® Listing ID 10363323
Style Split level entry
Bedrooms 3
Half Baths 1
Condo Fees $70/mo
Year Built 2023
Property Sub-Type Strata
Source Association of Interior REALTORS®
Property Description
Location
Province BC
Rooms
Kitchen 1.0
Extra Room 1 Second level 8'8'' x 7'9'' Other
Extra Room 2 Second level 15'4'' x 8'1'' 5pc Ensuite bath
Extra Room 3 Second level 14'11'' x 12'7'' Primary Bedroom
Extra Room 4 Basement 18'8'' x 15'3'' Family room
Extra Room 5 Basement 9'11'' x 6'2'' Utility room
Extra Room 6 Basement 11'7'' x 3'8'' Storage
Interior
Heating Forced air, See remarks
Cooling Central air conditioning
Flooring Carpeted, Hardwood, Tile
Fireplaces Number 1
Fireplaces Type Unknown
Exterior
Parking Features Yes
Garage Spaces 2.0
Garage Description 2
Community Features Pets Allowed
View Y/N Yes
View Lake view, Mountain view, View (panoramic)
Roof Type Unknown
Total Parking Spaces 4
Private Pool No
Building
Lot Description Landscaped
Story 3
Sewer Municipal sewage system
Architectural Style Split level entry
Others
Ownership Strata
Virtual Tour https://youriguide.com/8_595_vineyard_wy_n_vernon_bc/




