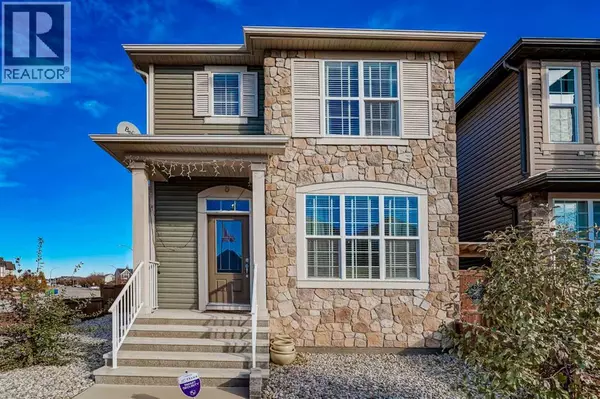8 Cranford Park SE Calgary, AB T3M1Z4

UPDATED:
Key Details
Property Type Single Family Home
Sub Type Freehold
Listing Status Active
Purchase Type For Sale
Square Footage 1,603 sqft
Price per Sqft $374
Subdivision Cranston
MLS® Listing ID A2266625
Bedrooms 4
Half Baths 1
Year Built 2014
Lot Size 5,069 Sqft
Acres 0.11638664
Property Sub-Type Freehold
Source Calgary Real Estate Board
Property Description
Location
Province AB
Rooms
Kitchen 1.0
Extra Room 1 Basement 17.58 Ft x 14.33 Ft Family room
Extra Room 2 Basement 10.83 Ft x 11.92 Ft Bedroom
Extra Room 3 Basement Measurements not available 3pc Bathroom
Extra Room 4 Main level 14.83 Ft x 13.17 Ft Living room
Extra Room 5 Main level 13.00 Ft x 8.83 Ft Kitchen
Extra Room 6 Main level 9.50 Ft x 11.83 Ft Dining room
Interior
Heating Forced air
Cooling None
Flooring Ceramic Tile, Laminate
Exterior
Parking Features Yes
Garage Spaces 2.0
Garage Description 2
Fence Fence
View Y/N No
Total Parking Spaces 4
Private Pool No
Building
Story 2
Others
Ownership Freehold
Virtual Tour https://youtube.com/shorts/LvEXvuS3PS0?feature=share




