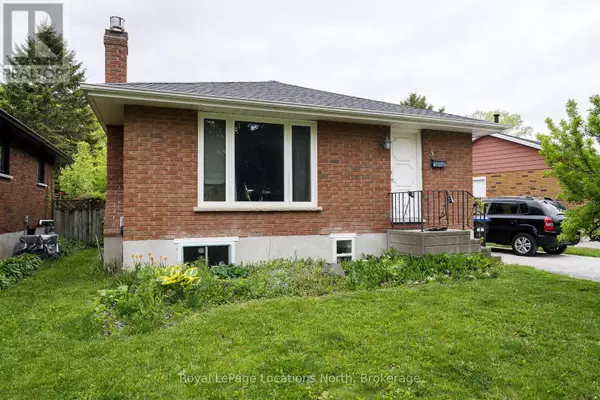38 SPROULE AVENUE Collingwood, ON L9Y4L5

UPDATED:
Key Details
Property Type Multi-Family
Listing Status Active
Purchase Type For Sale
Square Footage 700 sqft
Price per Sqft $927
Subdivision Collingwood
MLS® Listing ID S12495372
Style Bungalow
Bedrooms 5
Source OnePoint Association of REALTORS®
Property Description
Location
Province ON
Rooms
Kitchen 1.0
Extra Room 1 Lower level 2.1 m X 3.91 m Bedroom 2
Extra Room 2 Lower level 9.12 m X 3.78 m Recreational, Games room
Extra Room 3 Lower level 1.54 m X 2.64 m Bathroom
Extra Room 4 Lower level 3.83 m X 3.9 m Bedroom
Extra Room 5 Main level 1.07 m X 2.21 m Foyer
Extra Room 6 Main level 3.43 m X 4.51 m Living room
Interior
Heating Forced air
Cooling None
Fireplaces Number 1
Exterior
Parking Features No
View Y/N No
Total Parking Spaces 3
Private Pool No
Building
Story 1
Sewer Sanitary sewer
Architectural Style Bungalow




