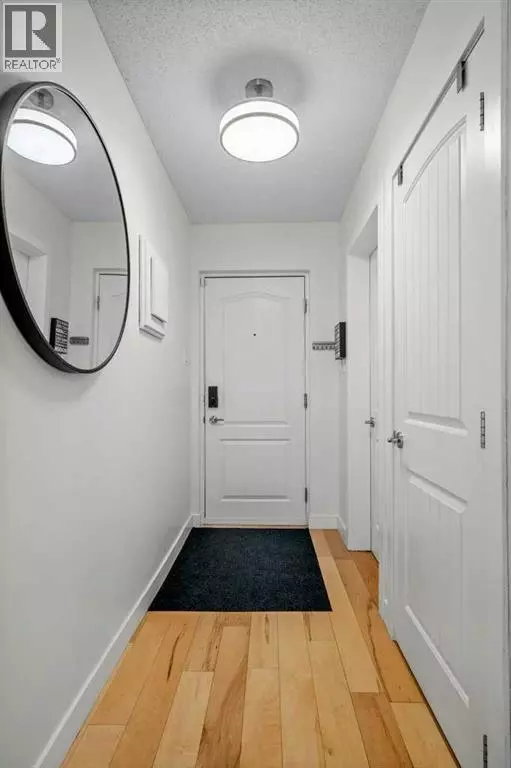101, 312 15 Avenue NE Calgary, AB T2E1H2

UPDATED:
Key Details
Property Type Single Family Home
Sub Type Condo
Listing Status Active
Purchase Type For Sale
Square Footage 721 sqft
Price per Sqft $277
Subdivision Crescent Heights
MLS® Listing ID A2268448
Bedrooms 2
Condo Fees $583/mo
Year Built 1963
Property Sub-Type Condo
Source Calgary Real Estate Board
Property Description
Location
Province AB
Rooms
Kitchen 1.0
Extra Room 1 Main level 4.83 Ft x 6.92 Ft 4pc Bathroom
Extra Room 2 Main level 10.75 Ft x 10.83 Ft Bedroom
Extra Room 3 Main level 7.67 Ft x 7.75 Ft Dining room
Extra Room 4 Main level 7.67 Ft x 7.75 Ft Kitchen
Extra Room 5 Main level 13.58 Ft x 11.08 Ft Living room
Extra Room 6 Main level 14.58 Ft x 10.83 Ft Primary Bedroom
Interior
Heating Baseboard heaters, Hot Water
Cooling None
Flooring Laminate, Vinyl
Exterior
Parking Features No
Community Features Pets Allowed
View Y/N No
Total Parking Spaces 1
Private Pool No
Building
Story 3
Others
Ownership Condominium/Strata
Virtual Tour https://youriguide.com/101_312_15_ave_ne_calgary_ab/




