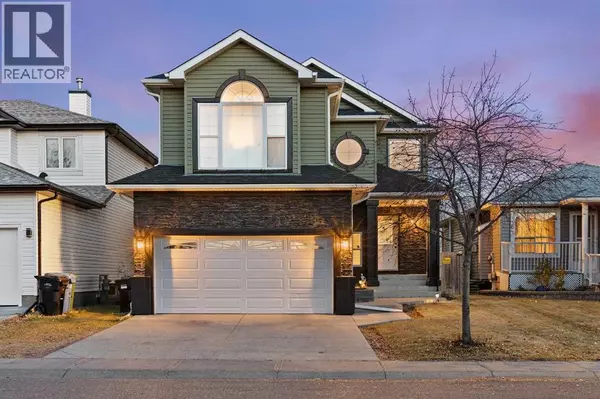67 Anaheim Crescent NE Calgary, AB T1Y7B8

UPDATED:
Key Details
Property Type Single Family Home
Sub Type Freehold
Listing Status Active
Purchase Type For Sale
Square Footage 1,931 sqft
Price per Sqft $361
Subdivision Monterey Park
MLS® Listing ID A2268366
Bedrooms 5
Half Baths 1
Year Built 1998
Lot Size 4,014 Sqft
Acres 0.092170306
Property Sub-Type Freehold
Source Calgary Real Estate Board
Property Description
Location
Province AB
Rooms
Kitchen 1.0
Extra Room 1 Basement 12.00 Ft x 5.83 Ft Other
Extra Room 2 Basement 10.00 Ft x 14.83 Ft Bedroom
Extra Room 3 Basement 25.67 Ft x 13.25 Ft Recreational, Games room
Extra Room 4 Basement 5.50 Ft x 9.08 Ft 3pc Bathroom
Extra Room 5 Main level 17.42 Ft x 11.75 Ft Living room
Extra Room 6 Main level 11.83 Ft x 10.58 Ft Kitchen
Interior
Heating Forced air,
Cooling None
Flooring Carpeted, Ceramic Tile
Fireplaces Number 1
Exterior
Parking Features Yes
Garage Spaces 2.0
Garage Description 2
Fence Not fenced
View Y/N No
Total Parking Spaces 4
Private Pool No
Building
Story 2
Others
Ownership Freehold




