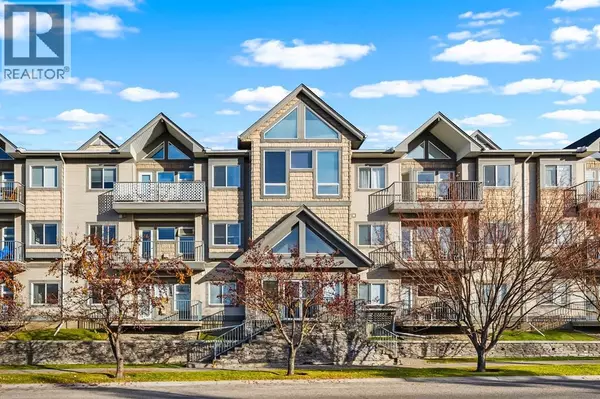306, 11170 30 Street SW Calgary, AB T2W6J2

UPDATED:
Key Details
Property Type Single Family Home
Sub Type Condo
Listing Status Active
Purchase Type For Sale
Square Footage 866 sqft
Price per Sqft $380
Subdivision Cedarbrae
MLS® Listing ID A2268825
Bedrooms 2
Condo Fees $615/mo
Year Built 2005
Property Sub-Type Condo
Source Calgary Real Estate Board
Property Description
Location
Province AB
Rooms
Kitchen 1.0
Extra Room 1 Main level .00 Ft x .00 Ft 3pc Bathroom
Extra Room 2 Main level .00 Ft x .00 Ft 4pc Bathroom
Extra Room 3 Main level 11.33 Ft x 9.00 Ft Bedroom
Extra Room 4 Main level 11.75 Ft x 9.83 Ft Primary Bedroom
Extra Room 5 Main level 9.67 Ft x 14.00 Ft Dining room
Extra Room 6 Main level 10.92 Ft x 11.58 Ft Kitchen
Interior
Heating Baseboard heaters
Cooling None
Flooring Carpeted, Laminate, Vinyl
Fireplaces Number 1
Exterior
Parking Features Yes
Community Features Pets Allowed With Restrictions
View Y/N No
Total Parking Spaces 1
Private Pool No
Building
Story 3
Others
Ownership Condominium/Strata
Virtual Tour https://youriguide.com/11170_30_st_sw_calgary_ab




