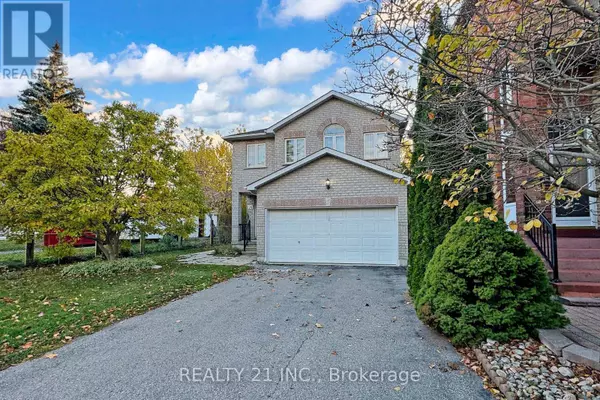74 BRINLOOR BOULEVARD Toronto (scarborough Village), ON M1M1L5

UPDATED:
Key Details
Property Type Single Family Home
Sub Type Freehold
Listing Status Active
Purchase Type For Sale
Square Footage 2,000 sqft
Price per Sqft $599
Subdivision Scarborough Village
MLS® Listing ID E12510148
Bedrooms 6
Half Baths 1
Property Sub-Type Freehold
Source Toronto Regional Real Estate Board
Property Description
Location
Province ON
Rooms
Kitchen 2.0
Extra Room 1 Second level 6.1 m X 3.35 m Primary Bedroom
Extra Room 2 Second level 3.05 m X 2.74 m Bedroom 2
Extra Room 3 Second level 3.6 m X 3.6 m Bedroom 3
Extra Room 4 Second level 3.6 m X 3.6 m Bedroom 4
Extra Room 5 Basement Measurements not available Primary Bedroom
Extra Room 6 Basement Measurements not available Bedroom 2
Interior
Heating Forced air
Cooling Central air conditioning
Flooring Hardwood, Laminate
Exterior
Parking Features Yes
View Y/N No
Total Parking Spaces 6
Private Pool No
Building
Story 2
Sewer Sanitary sewer
Others
Ownership Freehold
Virtual Tour https://www.winsold.com/tour/434258/branded/2645




