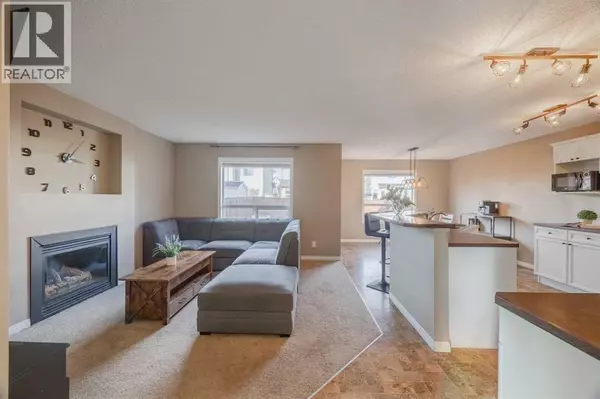177 Silverado Range View SW Calgary, AB T2X0C8

UPDATED:
Key Details
Property Type Single Family Home
Sub Type Freehold
Listing Status Active
Purchase Type For Sale
Square Footage 1,816 sqft
Price per Sqft $341
Subdivision Silverado
MLS® Listing ID A2268968
Bedrooms 3
Half Baths 1
Year Built 2006
Lot Size 3,692 Sqft
Acres 0.08475715
Property Sub-Type Freehold
Source Calgary Real Estate Board
Property Description
Location
Province AB
Rooms
Kitchen 1.0
Extra Room 1 Second level 6.33 Ft x 9.58 Ft 4pc Bathroom
Extra Room 2 Second level 9.58 Ft x 8.17 Ft 5pc Bathroom
Extra Room 3 Second level 9.67 Ft x 9.67 Ft Bedroom
Extra Room 4 Second level 9.25 Ft x 9.75 Ft Bedroom
Extra Room 5 Second level 16.92 Ft x 13.08 Ft Great room
Extra Room 6 Second level 12.92 Ft x 14.75 Ft Primary Bedroom
Interior
Heating Forced air,
Cooling None
Flooring Carpeted
Fireplaces Number 1
Exterior
Parking Features Yes
Garage Spaces 2.0
Garage Description 2
Fence Fence
View Y/N No
Total Parking Spaces 4
Private Pool No
Building
Lot Description Landscaped
Story 2
Others
Ownership Freehold
Virtual Tour https://youriguide.com/177_silverado_range_view_sw_calgary_ab




