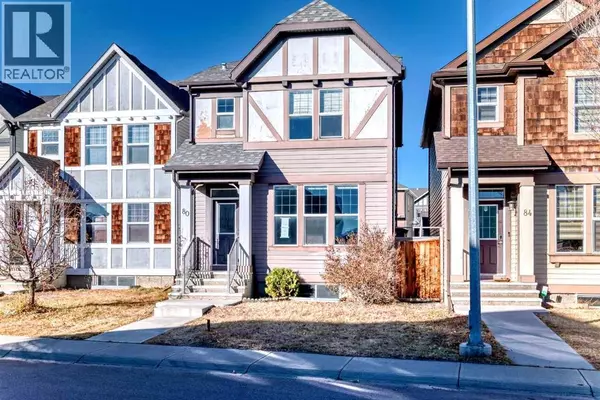80 New Brighton Grove SE Calgary, AB T2Z1G4

UPDATED:
Key Details
Property Type Single Family Home
Sub Type Freehold
Listing Status Active
Purchase Type For Sale
Square Footage 1,579 sqft
Price per Sqft $328
Subdivision New Brighton
MLS® Listing ID A2269079
Bedrooms 3
Half Baths 1
Year Built 2012
Lot Size 2,906 Sqft
Acres 2906.26
Property Sub-Type Freehold
Source Calgary Real Estate Board
Property Description
Location
Province AB
Rooms
Kitchen 0.0
Extra Room 1 Main level 7.50 Ft x 5.83 Ft Other
Extra Room 2 Main level 12.75 Ft x 16.67 Ft Living room
Extra Room 3 Main level 11.50 Ft x 12.75 Ft Dining room
Extra Room 4 Main level 5.42 Ft x 5.42 Ft Other
Extra Room 5 Main level 5.00 Ft x 5.83 Ft 2pc Bathroom
Extra Room 6 Upper Level 11.67 Ft x 9.42 Ft Bedroom
Interior
Heating Forced air
Cooling None
Flooring Carpeted, Ceramic Tile, Hardwood
Exterior
Parking Features Yes
Garage Spaces 2.0
Garage Description 2
Fence Fence
View Y/N No
Total Parking Spaces 4
Private Pool No
Building
Story 2
Others
Ownership Freehold




