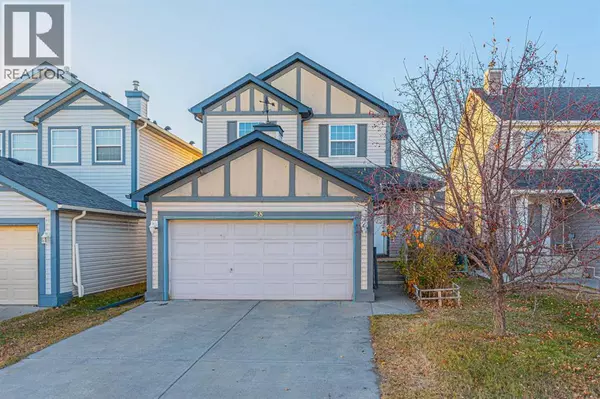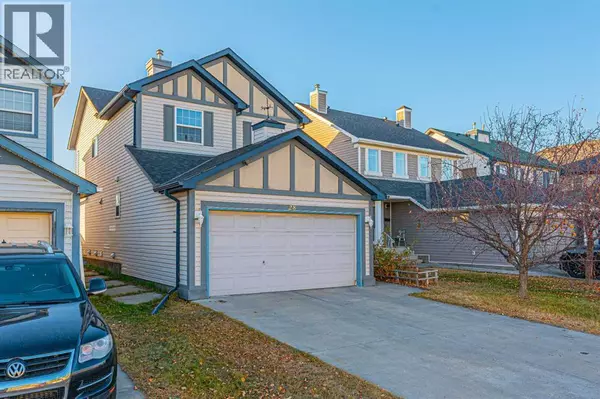28 Martha's Meadow Place NE Calgary, AB T3J4H6

UPDATED:
Key Details
Property Type Single Family Home
Sub Type Freehold
Listing Status Active
Purchase Type For Sale
Square Footage 1,454 sqft
Price per Sqft $412
Subdivision Martindale
MLS® Listing ID A2268817
Bedrooms 3
Half Baths 1
Year Built 2000
Lot Size 3,907 Sqft
Acres 0.08969925
Property Sub-Type Freehold
Source Calgary Real Estate Board
Property Description
Location
Province AB
Rooms
Kitchen 1.0
Extra Room 1 Basement 21.75 Ft x 13.83 Ft Recreational, Games room
Extra Room 2 Main level 14.42 Ft x 10.50 Ft Living room
Extra Room 3 Main level 13.25 Ft x 10.17 Ft Kitchen
Extra Room 4 Main level 4.92 Ft x 4.75 Ft 2pc Bathroom
Extra Room 5 Main level 10.08 Ft x 10.00 Ft Dining room
Extra Room 6 Main level 5.75 Ft x 3.25 Ft Other
Interior
Heating Forced air,
Cooling None
Flooring Carpeted, Laminate
Fireplaces Number 1
Exterior
Parking Features Yes
Garage Spaces 2.0
Garage Description 2
Fence Fence
View Y/N No
Total Parking Spaces 4
Private Pool No
Building
Story 2
Others
Ownership Freehold




