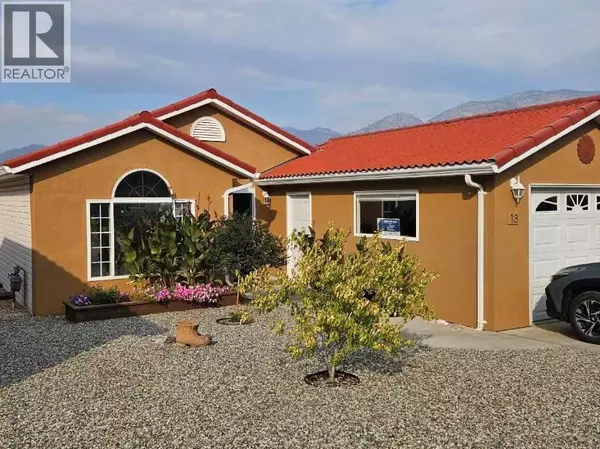9400 115th ST #13 Osoyoos, BC V0H1V5

UPDATED:
Key Details
Property Type Single Family Home
Sub Type Strata
Listing Status Active
Purchase Type For Sale
Square Footage 1,002 sqft
Price per Sqft $458
Subdivision Osoyoos
MLS® Listing ID 10368729
Style Ranch
Bedrooms 2
Condo Fees $115/mo
Year Built 1997
Lot Size 3,920 Sqft
Acres 0.09
Property Sub-Type Strata
Source Association of Interior REALTORS®
Property Description
Location
Province BC
Rooms
Kitchen 1.0
Extra Room 1 Main level 17'1'' x 11'6'' Living room
Extra Room 2 Main level 10'8'' x 8'3'' Kitchen
Extra Room 3 Main level 7'1'' x 7'1'' Dining nook
Extra Room 4 Main level 9'0'' x 11'8'' Dining room
Extra Room 5 Main level 11'9'' x 14'0'' Primary Bedroom
Extra Room 6 Main level 14'1'' x 11'8'' Bedroom
Interior
Heating Forced air, See remarks
Cooling Central air conditioning
Exterior
Parking Features Yes
Community Features Pet Restrictions, Pets Allowed With Restrictions, Rentals Allowed, Seniors Oriented
View Y/N No
Roof Type Unknown
Total Parking Spaces 2
Private Pool No
Building
Lot Description Landscaped, Underground sprinkler
Story 1
Sewer Municipal sewage system
Architectural Style Ranch
Others
Ownership Strata




