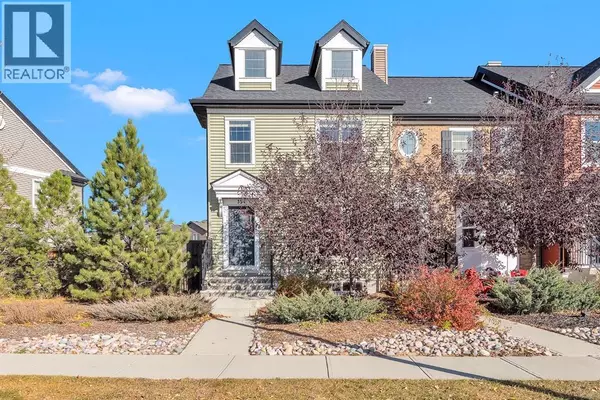354 Legacy Village Way SE Calgary, AB T2X0Y9

Open House
Sun Nov 16, 1:00pm - 3:00pm
UPDATED:
Key Details
Property Type Single Family Home, Townhouse
Sub Type Townhouse
Listing Status Active
Purchase Type For Sale
Square Footage 1,459 sqft
Price per Sqft $363
Subdivision Legacy
MLS® Listing ID A2269544
Bedrooms 3
Half Baths 1
Year Built 2016
Lot Size 4,423 Sqft
Acres 0.10156031
Property Sub-Type Townhouse
Source Calgary Real Estate Board
Property Description
Location
Province AB
Rooms
Kitchen 1.0
Extra Room 1 Second level 13.25 Ft x 11.67 Ft Primary Bedroom
Extra Room 2 Second level 9.42 Ft x 11.17 Ft Bedroom
Extra Room 3 Second level 9.33 Ft x 11.17 Ft Bedroom
Extra Room 4 Second level 4.92 Ft x 7.83 Ft 4pc Bathroom
Extra Room 5 Second level 9.25 Ft x 4.92 Ft 4pc Bathroom
Extra Room 6 Main level 13.67 Ft x 17.08 Ft Living room
Interior
Heating Baseboard heaters
Cooling None
Flooring Carpeted, Hardwood, Tile
Exterior
Parking Features No
Fence Fence
View Y/N Yes
View View
Total Parking Spaces 2
Private Pool No
Building
Lot Description Landscaped
Story 2
Others
Ownership Freehold




