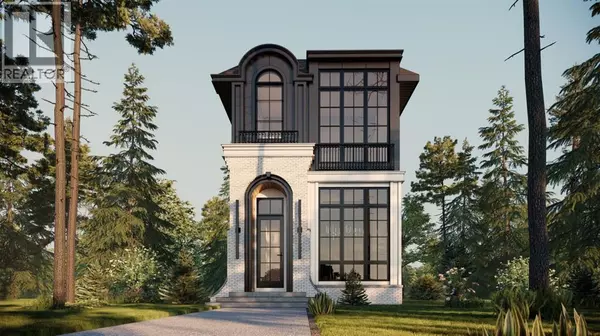2115 22 Avenue SW Calgary, AB T2T0S6

UPDATED:
Key Details
Property Type Single Family Home
Sub Type Freehold
Listing Status Active
Purchase Type For Sale
Square Footage 1,750 sqft
Price per Sqft $714
Subdivision Richmond
MLS® Listing ID A2269570
Bedrooms 4
Half Baths 1
Year Built 2025
Lot Size 2,739 Sqft
Acres 2739.41
Property Sub-Type Freehold
Source Calgary Real Estate Board
Property Description
Location
Province AB
Rooms
Kitchen 1.0
Extra Room 1 Second level 11.75 Ft x 16.00 Ft Primary Bedroom
Extra Room 2 Second level 11.33 Ft x 9.67 Ft 5pc Bathroom
Extra Room 3 Second level 9.00 Ft x 5.83 Ft Other
Extra Room 4 Second level 5.58 Ft x 7.83 Ft Laundry room
Extra Room 5 Second level 5.00 Ft x 9.67 Ft 3pc Bathroom
Extra Room 6 Second level 13.67 Ft x 9.67 Ft Bedroom
Interior
Heating Forced air
Cooling See Remarks
Flooring Ceramic Tile, Hardwood, Vinyl Plank
Fireplaces Number 1
Exterior
Parking Features Yes
Garage Spaces 2.0
Garage Description 2
Fence Fence
View Y/N No
Total Parking Spaces 2
Private Pool No
Building
Lot Description Landscaped
Story 2
Others
Ownership Freehold




