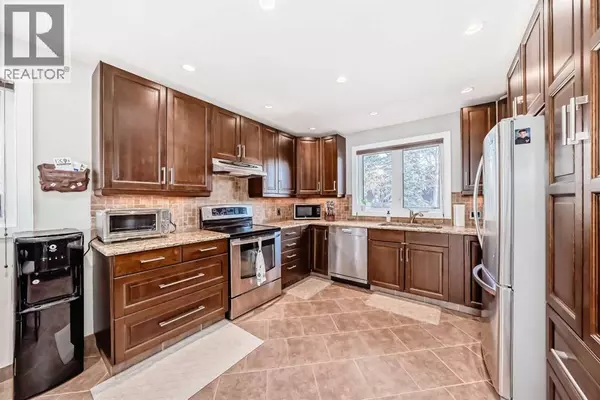6623 Lakeview Drive SW Calgary, AB T3E5T2

UPDATED:
Key Details
Property Type Single Family Home
Sub Type Freehold
Listing Status Active
Purchase Type For Sale
Square Footage 1,086 sqft
Price per Sqft $722
Subdivision Lakeview
MLS® Listing ID A2269409
Style Bi-level
Bedrooms 5
Half Baths 1
Year Built 1963
Lot Size 6,587 Sqft
Acres 0.15122849
Property Sub-Type Freehold
Source Calgary Real Estate Board
Property Description
Location
Province AB
Rooms
Kitchen 0.0
Extra Room 1 Basement 5.75 Ft x 5.83 Ft Furnace
Extra Room 2 Basement 5.92 Ft x 8.58 Ft Laundry room
Extra Room 3 Basement 9.50 Ft x 10.42 Ft Bedroom
Extra Room 4 Basement 11.75 Ft x 13.67 Ft Family room
Extra Room 5 Basement 6.17 Ft x 7.08 Ft Other
Extra Room 6 Basement 5.58 Ft x 7.92 Ft 4pc Bathroom
Interior
Heating Forced air
Cooling Central air conditioning
Flooring Carpeted, Ceramic Tile, Hardwood
Exterior
Parking Features Yes
Garage Spaces 2.0
Garage Description 2
Fence Fence
Community Features Golf Course Development
View Y/N No
Total Parking Spaces 4
Private Pool No
Building
Architectural Style Bi-level
Others
Ownership Freehold




