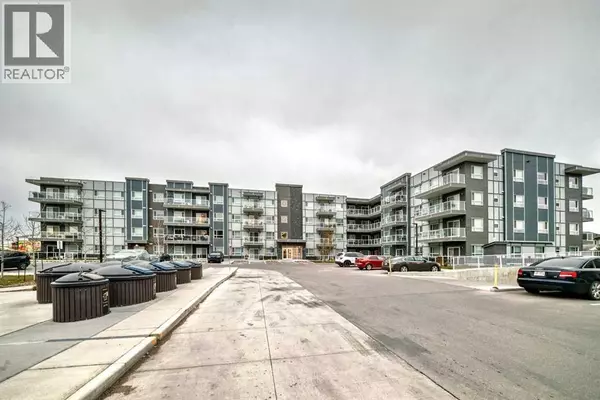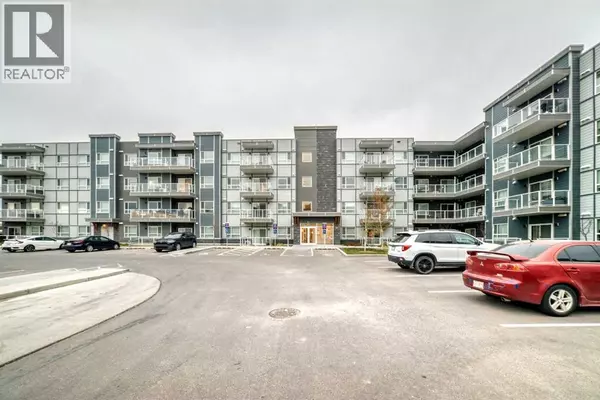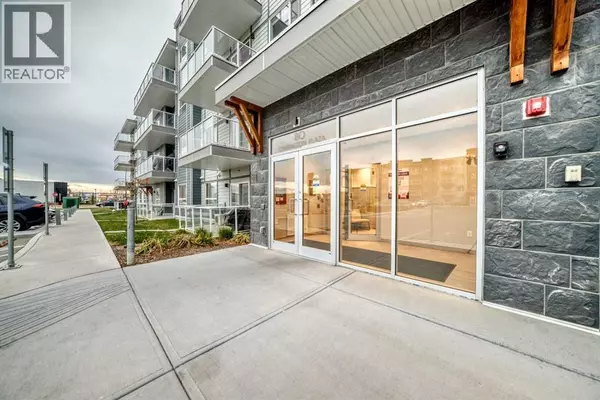404, 80 Carrington Plaza NW Calgary, AB T3P1X6

UPDATED:
Key Details
Property Type Single Family Home
Sub Type Condo
Listing Status Active
Purchase Type For Sale
Square Footage 1,032 sqft
Price per Sqft $406
Subdivision Carrington
MLS® Listing ID A2269982
Bedrooms 2
Condo Fees $411/mo
Year Built 2022
Property Sub-Type Condo
Source Calgary Real Estate Board
Property Description
Location
Province AB
Rooms
Kitchen 0.0
Extra Room 1 Main level 4.25 Ft x 5.83 Ft Other
Extra Room 2 Main level 8.00 Ft x 3.17 Ft Laundry room
Extra Room 3 Main level 8.00 Ft x 5.50 Ft 4pc Bathroom
Extra Room 4 Main level 8.67 Ft x 11.25 Ft Bedroom
Extra Room 5 Main level 18.58 Ft x 9.00 Ft Other
Extra Room 6 Main level 12.08 Ft x 12.33 Ft Living room
Interior
Heating Baseboard heaters
Cooling Wall unit
Flooring Tile, Vinyl
Exterior
Parking Features Yes
Community Features Pets Allowed With Restrictions
View Y/N No
Total Parking Spaces 1
Private Pool No
Building
Story 4
Others
Ownership Condominium/Strata
Virtual Tour https://3dtour.listsimple.com/p/xp1Xv9FZ




