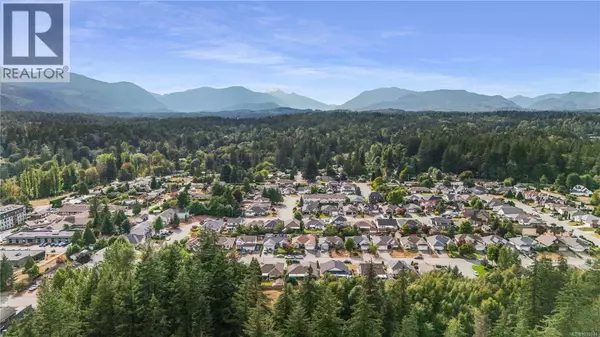5575 Woodland Cres E Port Alberni, BC V9Y8E6

UPDATED:
Key Details
Property Type Single Family Home
Sub Type Freehold
Listing Status Active
Purchase Type For Sale
Square Footage 1,966 sqft
Price per Sqft $381
Subdivision Port Alberni
MLS® Listing ID 1020044
Bedrooms 3
Year Built 2004
Lot Size 6,970 Sqft
Acres 6970.0
Property Sub-Type Freehold
Source Vancouver Island Real Estate Board
Property Description
Location
Province BC
Zoning Residential
Rooms
Kitchen 1.0
Extra Room 1 Second level 11'11 x 10'4 Bedroom
Extra Room 2 Second level 14'3 x 9'7 Bedroom
Extra Room 3 Second level 8'6 x 8'3 Bathroom
Extra Room 4 Second level 9'2 x 7'10 Ensuite
Extra Room 5 Second level 16'7 x 13'7 Primary Bedroom
Extra Room 6 Main level 8'7 x 7'8 Laundry room
Interior
Heating Forced air, Heat Pump,
Cooling Air Conditioned
Fireplaces Number 1
Exterior
Parking Features No
View Y/N No
Total Parking Spaces 4
Private Pool No
Others
Ownership Freehold
Virtual Tour https://youriguide.com/ho2sz_5575_woodland_crescent_e_port_alberni_bc/




