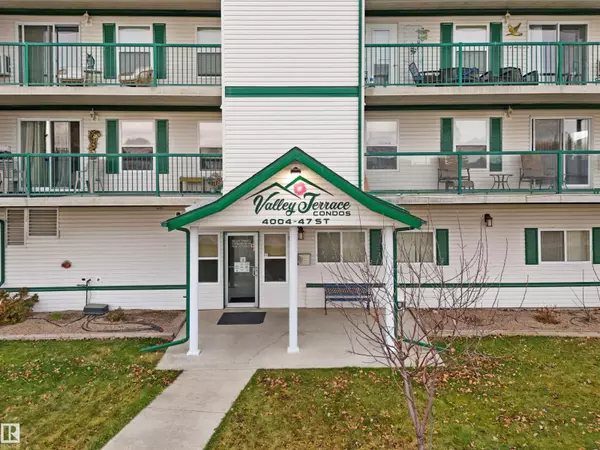See all 19 photos
$152,000
Est. payment /mo
2 Beds
2 Baths
742 SqFt
New
#202 4004 47 ST Drayton Valley, AB T7A0A2
REQUEST A TOUR If you would like to see this home without being there in person, select the "Virtual Tour" option and your agent will contact you to discuss available opportunities.
In-PersonVirtual Tour

UPDATED:
Key Details
Property Type Single Family Home
Sub Type Condo
Listing Status Active
Purchase Type For Sale
Square Footage 742 sqft
Price per Sqft $204
Subdivision Drayton Valley
MLS® Listing ID E4465369
Bedrooms 2
Half Baths 1
Condo Fees $123/mo
Year Built 2007
Property Sub-Type Condo
Source REALTORS® Association of Edmonton
Property Description
Affordable & Convenient Living in Valley Terrace Condominiums! Welcome to Valley Terrace Condominiums. It is a quiet, well-maintained building nestled in one of Drayton Valley's most convenient neighborhoods! This 742 sq ft condo offers the perfect blend of comfort, practicality, and location. Featuring 2 bedrooms and 1.5 bathrooms, this well-kept unit includes a private ensuite half-bath, in-suite laundry, and an open-concept living area. The bright kitchen comes equipped with fridge, stove, and dishwasher, while the spacious living room opens onto a large private balcony with storage — perfect for morning coffee or relaxing evenings. Enjoy the comfort of underground, heated, assigned parking, keeping your vehicle warm and snow-free in winter. Located next to walking paths, close to the hospital, and set in a quiet, mature neighbourhood, this home offers the best of low-maintenance living with great amenities right at your doorstep. Ideal for retirees as it is a 55+, age restricted building. (id:24570)
Location
Province AB
Rooms
Kitchen 1.0
Extra Room 1 Main level 12'6\" x 11'4\" Living room
Extra Room 2 Main level 10'3\" x 13'4\" Kitchen
Extra Room 3 Main level 18'11\" x 9'6\" Primary Bedroom
Extra Room 4 Main level 12'9\" x 8'7\" Bedroom 2
Interior
Heating Baseboard heaters, Hot water radiator heat
Exterior
Parking Features Yes
View Y/N No
Private Pool No
Others
Ownership Condominium/Strata




