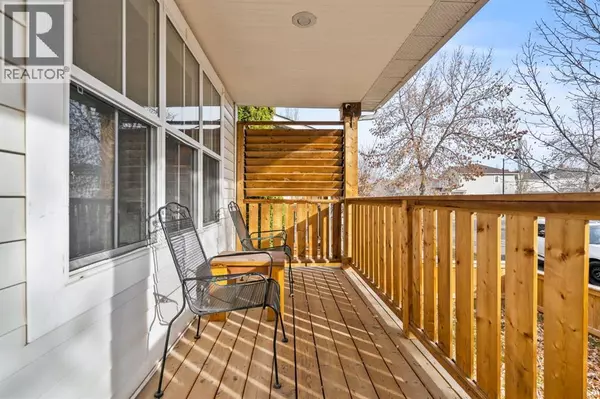144 Inverness Rise SE Calgary, AB T2Z2X1

Open House
Sat Nov 15, 12:00pm - 2:00pm
Sun Nov 16, 12:00pm - 2:00pm
UPDATED:
Key Details
Property Type Single Family Home
Sub Type Freehold
Listing Status Active
Purchase Type For Sale
Square Footage 1,404 sqft
Price per Sqft $384
Subdivision Mckenzie Towne
MLS® Listing ID A2267228
Bedrooms 3
Year Built 1996
Lot Size 3,476 Sqft
Acres 0.07981504
Property Sub-Type Freehold
Source Calgary Real Estate Board
Property Description
Location
Province AB
Rooms
Kitchen 1.0
Extra Room 1 Second level 7.75 Ft x 5.00 Ft 4pc Bathroom
Extra Room 2 Second level 8.83 Ft x 7.42 Ft 4pc Bathroom
Extra Room 3 Second level 11.25 Ft x 9.42 Ft Bedroom
Extra Room 4 Second level 11.08 Ft x 9.33 Ft Bedroom
Extra Room 5 Second level 13.00 Ft x 12.00 Ft Primary Bedroom
Extra Room 6 Second level 9.42 Ft x 4.92 Ft Other
Interior
Heating Forced air,
Cooling None
Flooring Carpeted, Linoleum, Vinyl Plank
Fireplaces Number 1
Exterior
Parking Features Yes
Garage Spaces 2.0
Garage Description 2
Fence Fence
View Y/N No
Total Parking Spaces 2
Private Pool No
Building
Lot Description Landscaped, Lawn
Story 2
Others
Ownership Freehold
Virtual Tour https://unbranded.youriguide.com/144_inverness_rise_se_calgary_ab/




