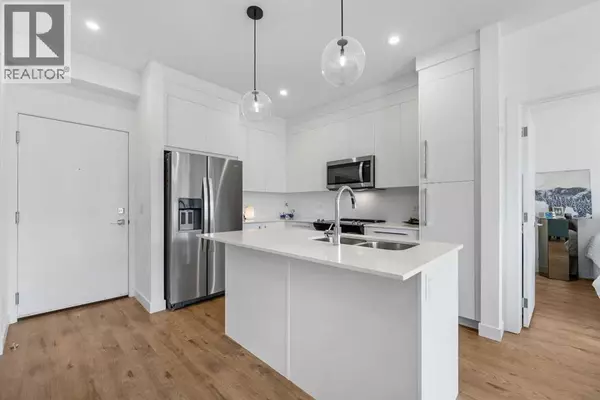3405, 111 Wolf Creek Drive SE Calgary, AB T2X5X2

UPDATED:
Key Details
Property Type Single Family Home
Sub Type Condo
Listing Status Active
Purchase Type For Sale
Square Footage 699 sqft
Price per Sqft $472
Subdivision Wolf Willow
MLS® Listing ID A2270080
Bedrooms 2
Condo Fees $287/mo
Year Built 2024
Property Sub-Type Condo
Source Calgary Real Estate Board
Property Description
Location
Province AB
Rooms
Kitchen 1.0
Extra Room 1 Main level 5.42 Ft x 7.50 Ft 3pc Bathroom
Extra Room 2 Main level 8.25 Ft x 4.92 Ft 4pc Bathroom
Extra Room 3 Main level 11.92 Ft x 9.08 Ft Bedroom
Extra Room 4 Main level 6.00 Ft x 9.33 Ft Den
Extra Room 5 Main level 10.83 Ft x 12.00 Ft Kitchen
Extra Room 6 Main level 11.50 Ft x 10.58 Ft Living room
Interior
Heating Baseboard heaters
Cooling None
Flooring Tile, Vinyl Plank
Exterior
Parking Features Yes
Community Features Golf Course Development, Pets Allowed With Restrictions
View Y/N No
Total Parking Spaces 1
Private Pool No
Building
Story 4
Others
Ownership Condominium/Strata
Virtual Tour https://www.calgaryhousefinder.ca/virtual-tours/3405-111-wolf-creek-dr-se-calgary-ab/




