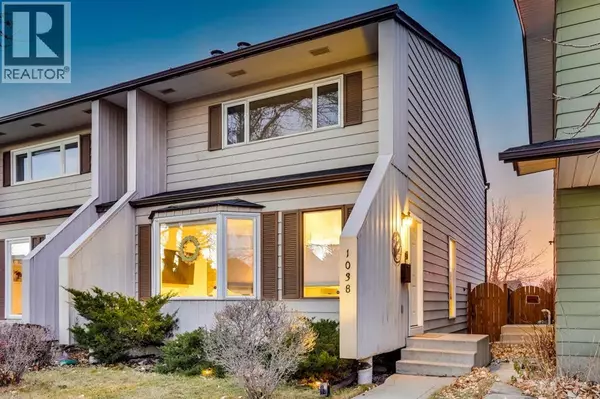1038 Berkley Drive NW Calgary, AB T3K1A3

UPDATED:
Key Details
Property Type Single Family Home
Sub Type Freehold
Listing Status Active
Purchase Type For Sale
Square Footage 1,468 sqft
Price per Sqft $340
Subdivision Beddington Heights
MLS® Listing ID A2269891
Bedrooms 4
Half Baths 2
Year Built 1978
Lot Size 2,744 Sqft
Acres 2744.0
Property Sub-Type Freehold
Source Calgary Real Estate Board
Property Description
Location
Province AB
Rooms
Kitchen 1.0
Extra Room 1 Second level 6.70 M x 4.60 M 2pc Bathroom
Extra Room 2 Second level 6.70 M x 7.10 M 4pc Bathroom
Extra Room 3 Second level 9.00 M x 10.10 M Bedroom
Extra Room 4 Second level 11.00 M x 10.10 M Bedroom
Extra Room 5 Second level 13.50 M x 14.10 M Primary Bedroom
Extra Room 6 Second level 6.70 M x 11.00 M Other
Interior
Heating Forced air
Cooling None
Flooring Laminate
Fireplaces Number 1
Exterior
Parking Features Yes
Garage Spaces 2.0
Garage Description 2
Fence Fence
Community Features Golf Course Development
View Y/N No
Total Parking Spaces 2
Private Pool No
Building
Lot Description Landscaped
Story 2
Others
Ownership Freehold
Virtual Tour https://youriguide.com/1038_berkley_dr_nw_calgary_ab




